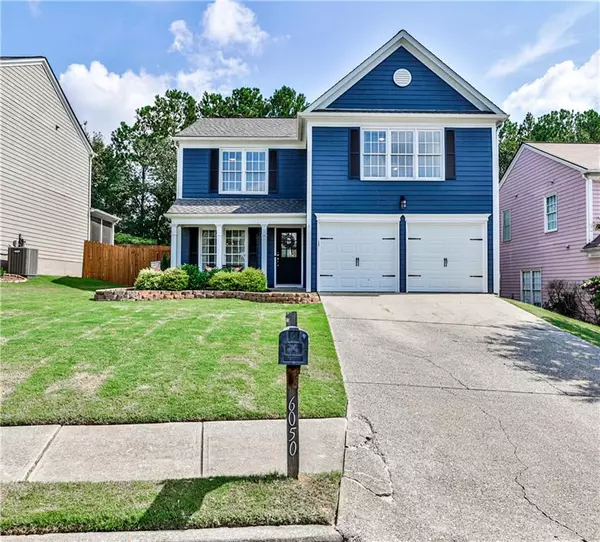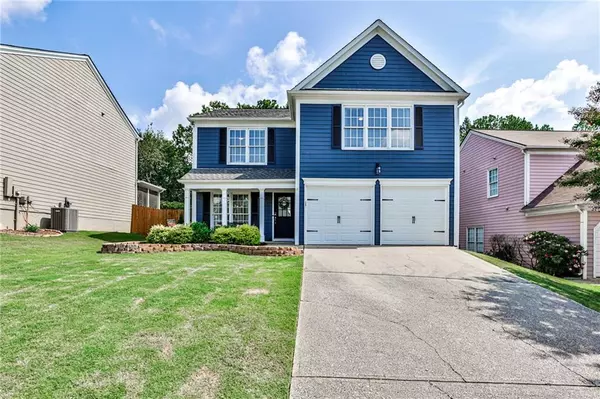For more information regarding the value of a property, please contact us for a free consultation.
6050 Pattingham DR Roswell, GA 30075
Want to know what your home might be worth? Contact us for a FREE valuation!

Our team is ready to help you sell your home for the highest possible price ASAP
Key Details
Sold Price $545,000
Property Type Single Family Home
Sub Type Single Family Residence
Listing Status Sold
Purchase Type For Sale
Square Footage 2,090 sqft
Price per Sqft $260
Subdivision Camden Ridge
MLS Listing ID 7343415
Sold Date 03/13/24
Style Craftsman
Bedrooms 3
Full Baths 2
Half Baths 1
Construction Status Resale
HOA Fees $300
HOA Y/N Yes
Originating Board First Multiple Listing Service
Year Built 1995
Annual Tax Amount $3,047
Tax Year 2023
Lot Size 5,972 Sqft
Acres 0.1371
Property Description
Welcome Home! This beautiful Craftsman home only minutes from Downtown Roswell and GA-400 is ready for its new owners! Tucked away in a very well-maintained Camden Ridge community, this meticulously cared-for home has so much to offer. Be greeted by a covered rocking-chair front porch that then takes you inside down the foyer to enjoy a generous open floor plan concept with a two-story great room, vaulted ceiling and ample natural light. There you can relax and enjoy company by the fireplace while adjacent to the kitchen with granite countertops, stainless steel appliances and open eat-in breakfast corner. Large laundry room and half bath are also found right on the first floor. Upstairs you will find three bedrooms and two baths. Oversized owner(s) suite enjoys a custom wood-paneled design wall, large walk-in closet and double vanity alongside separate shower and soaking garden tub. Outside is your private fenced-in backyard with lush rolling green grass, open patio space and garden lights. This home has been meticulously maintained including the following updates: new interior paint, new carpet upstairs, newer HVAC, new sod/concrete patio in backyard, new backyard fence and new garage doors. This home is truly turn-key and looks forward to its new owners!
Location
State GA
County Fulton
Lake Name None
Rooms
Bedroom Description Oversized Master
Other Rooms None
Basement None
Dining Room Separate Dining Room
Interior
Interior Features Double Vanity, Entrance Foyer, High Ceilings 9 ft Main, High Ceilings 10 ft Upper, Walk-In Closet(s)
Heating Forced Air
Cooling Central Air
Flooring Carpet, Ceramic Tile, Hardwood
Fireplaces Number 1
Fireplaces Type Gas Log
Window Features Insulated Windows
Appliance Dishwasher, Disposal, Gas Range
Laundry Main Level
Exterior
Exterior Feature Private Yard
Parking Features Garage
Garage Spaces 2.0
Fence Back Yard
Pool None
Community Features None
Utilities Available Cable Available, Electricity Available, Natural Gas Available, Phone Available, Sewer Available, Water Available
Waterfront Description None
View City
Roof Type Composition
Street Surface Asphalt
Accessibility None
Handicap Access None
Porch Covered, Patio
Private Pool false
Building
Lot Description Back Yard, Front Yard, Private
Story Two
Foundation Slab
Sewer Public Sewer
Water Public
Architectural Style Craftsman
Level or Stories Two
Structure Type HardiPlank Type
New Construction No
Construction Status Resale
Schools
Elementary Schools Vickery Mill
Middle Schools Elkins Pointe
High Schools Roswell
Others
Senior Community no
Restrictions true
Tax ID 12 220305010703
Special Listing Condition None
Read Less

Bought with Keller Williams Realty Atl North



