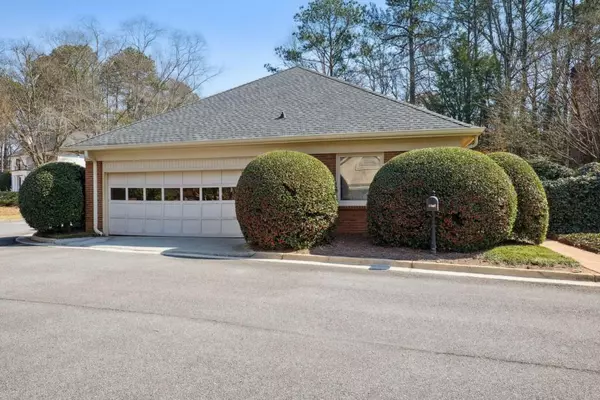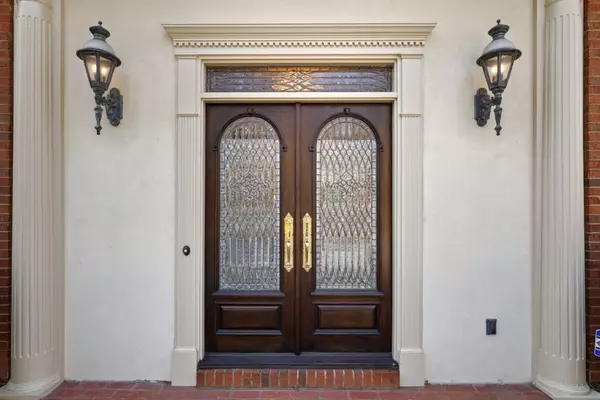For more information regarding the value of a property, please contact us for a free consultation.
4402 Paces Battle NW Atlanta, GA 30327
Want to know what your home might be worth? Contact us for a FREE valuation!

Our team is ready to help you sell your home for the highest possible price ASAP
Key Details
Sold Price $737,500
Property Type Single Family Home
Sub Type Single Family Residence
Listing Status Sold
Purchase Type For Sale
Square Footage 2,975 sqft
Price per Sqft $247
Subdivision Paces Battle
MLS Listing ID 7344164
Sold Date 03/19/24
Style Garden (1 Level),Traditional
Bedrooms 3
Full Baths 3
Half Baths 1
Construction Status Resale
HOA Fees $495
HOA Y/N Yes
Originating Board First Multiple Listing Service
Year Built 1980
Annual Tax Amount $12,845
Tax Year 2023
Lot Size 4,486 Sqft
Acres 0.103
Property Description
Welcome to your oasis of comfort and convenience! Located in the prestigious Paces Battle / Buckhead neighborhood, close to private & public schools, shopping & restaurants, with easy access to I-75 & I-285. A short stroll to a multi-use trail in the Chattahoochee National Recreation Area. Step inside to discover the entire living area and all bedrooms on a single level, with hardwood floors throughout most of home. The open floor plan is an ideal space for both everyday living and entertaining. The living room has a soaring vaulted ceiling and abundant natural light. Near the main living area, a sunroom with a high sloped ceiling adds to the airy ambiance and is the perfect setting for relaxation. Spacious kitchen offers views over a large island and breakfast bar to the living / dining areas, with stone countertops and stainless-steel appliances, including range and multiple ovens. The luxurious owner's suite offers a spacious bathroom complete with two walk-in closets, a rejuvenating shower, and a light-filled soaking tub - the ultimate retreat after a long day. There are two guest bedrooms. The versatile 3rd bedroom offers endless possibilities, with closets removed to accommodate your unique lifestyle needs. Use this space as a private fitness room to prioritize your well-being, or convert it back to a cozy bedroom for guests or family members. The attached 2-car garage is on the same level. Like-new HVAC and water heater. This home is perfectly situated as the closest residence to the community pool, offering unparalleled convenience for those seeking leisurely dips and sun-soaked afternoons. Additionally, the neighborhood boasts stunning Chattahoochee river frontage, featuring a tranquil green area with Adirondack chairs overlooking the river - an idyllic spot for pet-friendly strolls or simply unwinding amidst nature's beauty. THIS HOME IS ON TOP OF A HILL, HIGH ABOVE THE FLOOD PLAIN. Sold As-is.
Location
State GA
County Fulton
Lake Name None
Rooms
Bedroom Description Master on Main,Roommate Floor Plan
Other Rooms None
Basement None
Main Level Bedrooms 3
Dining Room Open Concept
Interior
Interior Features Double Vanity, Entrance Foyer, High Ceilings 9 ft Main, High Ceilings 10 ft Main, His and Hers Closets, Vaulted Ceiling(s), Walk-In Closet(s), Wet Bar
Heating Central, Forced Air, Natural Gas, Separate Meters
Cooling Central Air, Electric
Flooring Hardwood, Other
Fireplaces Number 1
Fireplaces Type Family Room, Gas Log, Gas Starter
Window Features Double Pane Windows,Plantation Shutters,Skylight(s)
Appliance Dishwasher, Disposal, Double Oven, Dryer, Electric Oven, Gas Range, Gas Water Heater, Range Hood, Refrigerator, Washer
Laundry In Hall, Laundry Room, Main Level
Exterior
Exterior Feature Courtyard, Private Rear Entry, Private Yard, Rain Gutters
Parking Features Attached, Garage, Garage Door Opener, Garage Faces Side, Kitchen Level, Level Driveway
Garage Spaces 2.0
Fence Back Yard, Brick, Fenced, Wrought Iron
Pool None
Community Features Dog Park, Fishing, Homeowners Assoc, Near Schools, Near Shopping, Near Trails/Greenway, Pool, Public Transportation, Street Lights
Utilities Available Cable Available, Electricity Available, Natural Gas Available, Phone Available, Sewer Available, Water Available
Waterfront Description None
View Other
Roof Type Composition
Street Surface Asphalt,Paved
Accessibility None
Handicap Access None
Porch Patio
Private Pool false
Building
Lot Description Corner Lot, Cul-De-Sac, Landscaped, Level
Story One
Foundation Slab
Sewer Public Sewer
Water Public
Architectural Style Garden (1 Level), Traditional
Level or Stories One
Structure Type Brick 4 Sides
New Construction No
Construction Status Resale
Schools
Elementary Schools Jackson - Atlanta
Middle Schools Willis A. Sutton
High Schools North Atlanta
Others
HOA Fee Include Swim,Trash,Water
Senior Community no
Restrictions false
Tax ID 17 023600020545
Ownership Fee Simple
Acceptable Financing Cash, Conventional
Listing Terms Cash, Conventional
Financing no
Special Listing Condition None
Read Less

Bought with Ansley Real Estate | Christie's International Real Estate



