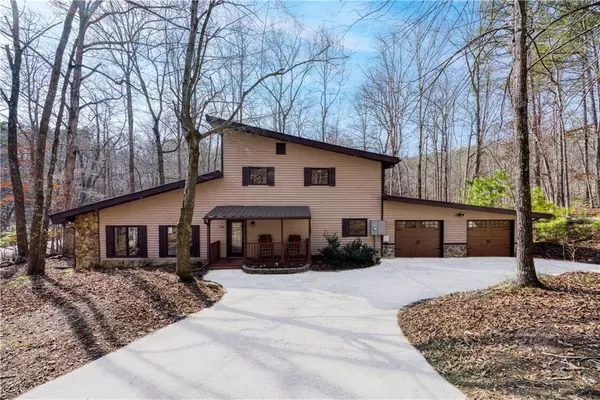For more information regarding the value of a property, please contact us for a free consultation.
134 Lone Bear DR Waleska, GA 30183
Want to know what your home might be worth? Contact us for a FREE valuation!

Our team is ready to help you sell your home for the highest possible price ASAP
Key Details
Sold Price $516,000
Property Type Single Family Home
Sub Type Single Family Residence
Listing Status Sold
Purchase Type For Sale
Square Footage 4,322 sqft
Price per Sqft $119
Subdivision Lake Arrowhead
MLS Listing ID 7334188
Sold Date 03/21/24
Style Contemporary/Modern,Rustic,Other
Bedrooms 4
Full Baths 3
Half Baths 1
Construction Status Resale
HOA Fees $2,664
HOA Y/N Yes
Originating Board First Multiple Listing Service
Year Built 1977
Annual Tax Amount $5,062
Tax Year 2022
Lot Size 0.500 Acres
Acres 0.4996
Property Description
This mountain retreat has a open floor plan with loads of space and is a true entertainers delight! As you enter the main level, there's a wonderful view into the Beautiful sunken Great Room, this room features a stunning living area, massive formal dining area, and an additional space perfect for a sitting room, bar or game space. It features wonderful natural light, a Gorgeous stand alone fireplace in the middle of the room, brick trim, and exposed beamed ceilings. It's truly an amazing entertaining space! Back on the main level you will find your kitchen and master suite. The kitchen offers wood stain cabinets with the upper cabinets featuring opaque frosted doors, as well as plenty of counter space, updated appliances, recessed lighting, breakfast bar seating, a spacious pantry, and a casual dining space. Adjoining the kitchen is a cozy family room complete with a stone fireplace and an overlooking view of the great room below. Your master bedroom offers a huge space with room for a sitting area and a fabulous updated en suite bath featuring double vanity mirrors & sinks and a huge stone shower with double spa shower heads and bench seating. The master also has direct access to the laundry room which has room for storage and a convenient utility sink. Continue to the upper level where you will find a loft, 3 bedrooms, and 2 bathrooms. The loft space offers a great flex space perfect for a media area or office. Enjoy the outdoors from the covered front porch or the beautiful open air deck overlooking the wooded, private corner lot with view of a creek just beyond the property. This lot offers gorgeous views, privacy, an oversized 2 car garage with a fully finished workshop complete with a utility sink, and a semi circular driveway offering additional parking. Located in Lake Arrowhead, which is a gated community with Golf Course, Lake, Marina, 2 pools, park, clubhouse with restaurant, hiking trails, fishing, tennis, Pickle Ball & more!
Location
State GA
County Cherokee
Lake Name None
Rooms
Bedroom Description Master on Main,Oversized Master,Other
Other Rooms None
Basement None
Main Level Bedrooms 1
Dining Room Open Concept, Seats 12+
Interior
Interior Features Cathedral Ceiling(s), Double Vanity, Entrance Foyer, Other
Heating Central, Forced Air, Other
Cooling Ceiling Fan(s), Central Air, Other
Flooring Carpet, Laminate, Other
Fireplaces Number 2
Fireplaces Type Family Room, Great Room
Window Features Insulated Windows,Shutters
Appliance Dishwasher, Disposal, Microwave, Other
Laundry Main Level, Sink
Exterior
Exterior Feature Private Yard
Parking Features Driveway, Garage
Garage Spaces 2.0
Fence None
Pool None
Community Features Clubhouse, Gated, Golf, Homeowners Assoc, Lake, Marina, Park, Playground, Pool, Restaurant, Tennis Court(s), Other
Utilities Available Cable Available, Electricity Available, Natural Gas Available, Phone Available, Sewer Available, Water Available, Other
Waterfront Description None
View Creek/Stream, Trees/Woods, Other
Roof Type Metal
Street Surface Paved
Accessibility None
Handicap Access None
Porch Covered, Deck, Front Porch
Private Pool false
Building
Lot Description Back Yard, Corner Lot, Level, Private, Wooded, Other
Story Two
Foundation None
Sewer Other
Water Other
Architectural Style Contemporary/Modern, Rustic, Other
Level or Stories Two
Structure Type Cedar,Other
New Construction No
Construction Status Resale
Schools
Elementary Schools R.M. Moore
Middle Schools Teasley
High Schools Cherokee
Others
Senior Community no
Restrictions false
Tax ID 22N16 05004
Special Listing Condition None
Read Less

Bought with Non FMLS Member



