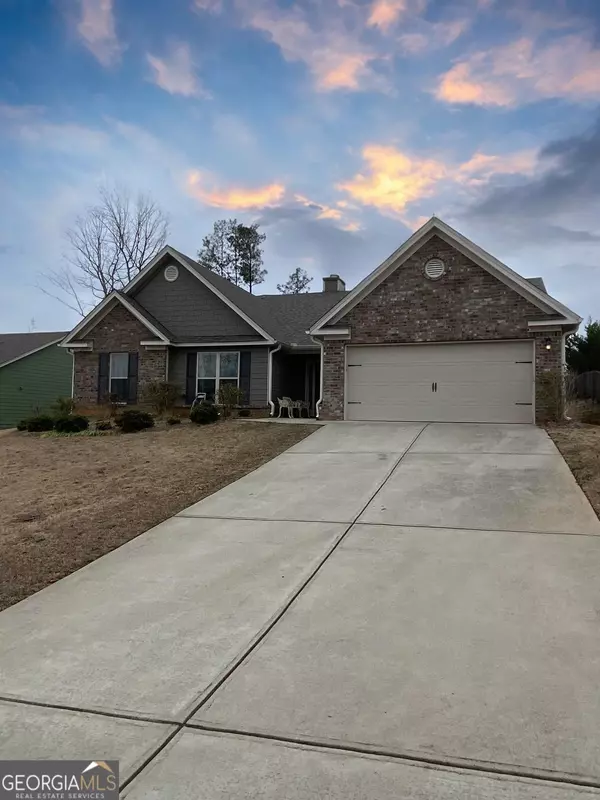For more information regarding the value of a property, please contact us for a free consultation.
1607 Newport Dr. Bethlehem, GA 30620
Want to know what your home might be worth? Contact us for a FREE valuation!

Our team is ready to help you sell your home for the highest possible price ASAP
Key Details
Sold Price $387,000
Property Type Single Family Home
Sub Type Single Family Residence
Listing Status Sold
Purchase Type For Sale
Square Footage 2,324 sqft
Price per Sqft $166
Subdivision Waterside At Riverwalk
MLS Listing ID 20170869
Sold Date 03/27/24
Style Ranch
Bedrooms 4
Full Baths 2
Half Baths 1
HOA Y/N No
Originating Board Georgia MLS 2
Year Built 2018
Annual Tax Amount $3,073
Tax Year 2022
Lot Size 0.300 Acres
Acres 0.3
Lot Dimensions 13068
Property Description
4 BR / 2.5 BA RANCH home in the heart of Bethlehem. Kitchen is open to family room; large island with granite countertops, stainless steel appliances and large walk-in pantry. Quality construction - hardiplank siding & architectural shingles. Large secondary bedrooms with lots of room to grow. Home is only 6 years old - like new! Close to Hwy 316, shopping, dining, movie theatre and schools.
Location
State GA
County Barrow
Rooms
Basement None
Dining Room Dining Rm/Living Rm Combo
Interior
Interior Features Tray Ceiling(s), Vaulted Ceiling(s), High Ceilings, Double Vanity, Soaking Tub, Separate Shower, Walk-In Closet(s), Master On Main Level
Heating Electric, Central, Heat Pump
Cooling Ceiling Fan(s), Central Air, Heat Pump
Flooring Carpet, Vinyl
Fireplaces Number 1
Fireplaces Type Family Room, Factory Built
Fireplace Yes
Appliance Electric Water Heater, Dishwasher, Microwave, Oven/Range (Combo), Stainless Steel Appliance(s)
Laundry In Hall
Exterior
Parking Features Garage Door Opener, Garage, Kitchen Level
Garage Spaces 2.0
Community Features Sidewalks, Street Lights
Utilities Available Underground Utilities, Cable Available, Sewer Connected, Electricity Available, High Speed Internet, Phone Available, Water Available
View Y/N No
Roof Type Composition
Total Parking Spaces 2
Garage Yes
Private Pool No
Building
Lot Description Sloped
Faces From Hwy 316 going towards Athens: Exit RIGHT onto Hwy 81; go approx. 4-5 miles and turn RIGHT onto Tom Miller Rd.; turn LEFT into Riverwalk Subdivision; go to stop sign and turn RIGHT onto Waterside Circle; take the 2nd RIGHT onto Waterside Dr.; go to stop sign and turn RIGHT onto Newport Dr. Home is on the LEFT. GPS friendly.
Foundation Slab
Sewer Public Sewer
Water Public
Structure Type Wood Siding,Brick
New Construction No
Schools
Elementary Schools Yargo
Middle Schools Haymon Morris
High Schools Apalachee
Others
HOA Fee Include None
Tax ID XX053L 002
Acceptable Financing Cash, Conventional, FHA, VA Loan
Listing Terms Cash, Conventional, FHA, VA Loan
Special Listing Condition Resale
Read Less

© 2025 Georgia Multiple Listing Service. All Rights Reserved.



