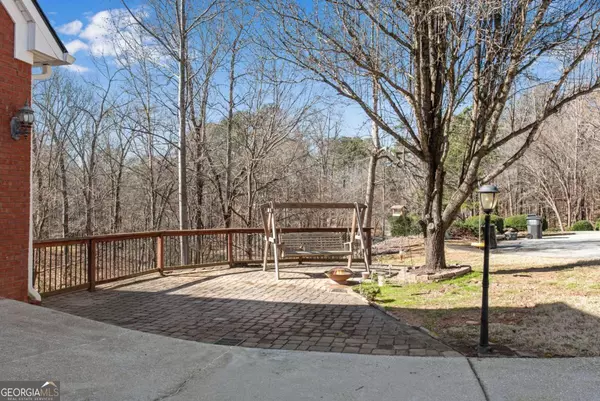For more information regarding the value of a property, please contact us for a free consultation.
4500 Weston Lilburn, GA 30047
Want to know what your home might be worth? Contact us for a FREE valuation!

Our team is ready to help you sell your home for the highest possible price ASAP
Key Details
Sold Price $595,000
Property Type Single Family Home
Sub Type Single Family Residence
Listing Status Sold
Purchase Type For Sale
Square Footage 4,327 sqft
Price per Sqft $137
Subdivision Cedar Creek Crossing
MLS Listing ID 10255786
Sold Date 04/02/24
Style Brick Front,Traditional
Bedrooms 5
Full Baths 4
Half Baths 1
HOA Fees $25
HOA Y/N Yes
Originating Board Georgia MLS 2
Year Built 2001
Annual Tax Amount $9,757
Tax Year 2023
Lot Size 0.540 Acres
Acres 0.54
Lot Dimensions 23522.4
Property Description
Gracious home with 3 living-levels on a landscaped, cul-de-sac lot. Enter the main floor through the grand 2 story foyer to find a guest bedroom with private ensuite bathroom, inviting formal entertaining space, a half guest bath and a large kitchen open to the breakfast area and 2 story family room. The large fireside family room features a convenient second staircase to the upper floor and access to the delightful screened porch and attached outside grilling deck with pergola covering. The screened porch with unique stained tongue-in-groove paneling on the ceiling and the walls overlooks the wooded and terraced backyard. The entire main level highlights the tall ceilings and floor to ceiling windows throughout that bring in the natural light. The second level features 4 additional bedrooms. The oversized master bedroom has a large updated ensuite bath with separate shower/tub, seperate vanities and large walk-in closet. 3 secondary bedrooms are located opposite the master with a shared tandem bath and convenient upstairs laundry room with a rinsing sink. The lower terrace level is finished with a full kitchen, breakfast bar, full bath, media room and several flexible rooms that could be used for office, guest or teen suite, or gaming - possibilities are endless. There is also an unfinished storage area for outdoor toys and equipment or seasonal decorations. The backyard is terraced with multiple levels for outdoor enjoyment. Welcome home!!
Location
State GA
County Gwinnett
Rooms
Basement Finished Bath, Daylight, Exterior Entry, Finished, Full, Interior Entry
Dining Room Seats 12+
Interior
Interior Features Bookcases, Double Vanity, High Ceilings, Other, Tray Ceiling(s), Walk-In Closet(s)
Heating Central, Forced Air, Natural Gas, Zoned
Cooling Ceiling Fan(s), Central Air, Electric, Zoned
Flooring Carpet, Hardwood, Laminate, Tile
Fireplaces Number 1
Fireplaces Type Factory Built, Family Room, Gas Starter
Fireplace Yes
Appliance Dishwasher, Disposal, Gas Water Heater, Microwave, Refrigerator
Laundry Upper Level
Exterior
Exterior Feature Other
Parking Features Garage, Garage Door Opener, Kitchen Level, Parking Pad
Community Features Street Lights, Walk To Schools
Utilities Available Electricity Available, Natural Gas Available, Sewer Available, Underground Utilities, Water Available
Waterfront Description Creek
View Y/N No
Roof Type Composition
Garage Yes
Private Pool No
Building
Lot Description Cul-De-Sac
Faces I85 to Indian Trail Road, west, cross over Lawrenceville Highway, roads changes to Killian Hill. Continue to subdivision and turn left onto Weston Way SW. Turn right on Weston Drive SW and follow to the end, home on left. OR GPS is accurate.
Sewer Public Sewer
Water Public
Structure Type Brick,Vinyl Siding
New Construction No
Schools
Elementary Schools Camp Creek
Middle Schools Trickum
High Schools Parkview
Others
HOA Fee Include Other
Tax ID R6091 221
Security Features Carbon Monoxide Detector(s),Smoke Detector(s)
Special Listing Condition Resale
Read Less

© 2025 Georgia Multiple Listing Service. All Rights Reserved.



