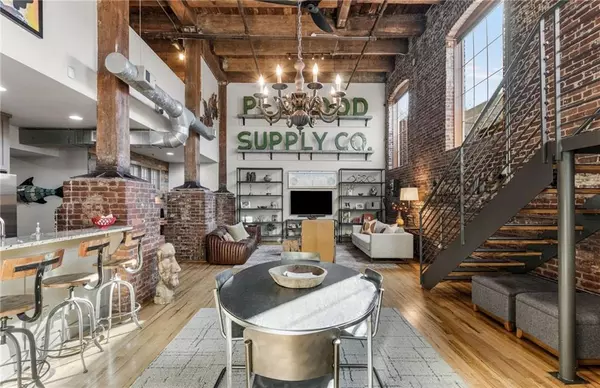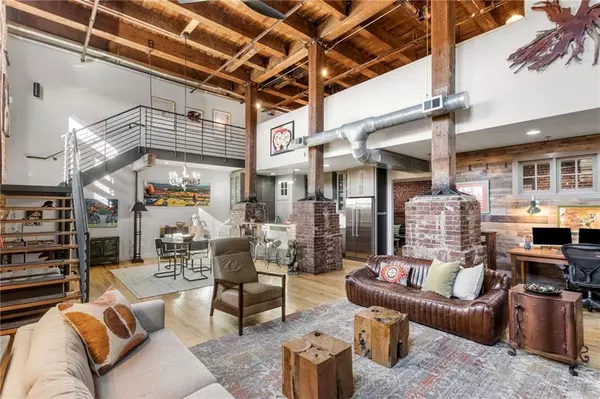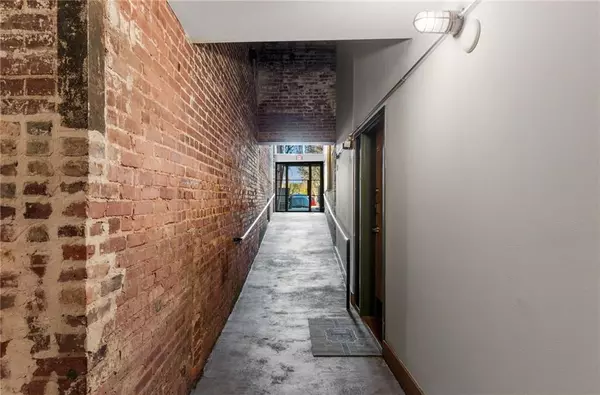For more information regarding the value of a property, please contact us for a free consultation.
490 Marietta ST NW #104 Atlanta, GA 30313
Want to know what your home might be worth? Contact us for a FREE valuation!

Our team is ready to help you sell your home for the highest possible price ASAP
Key Details
Sold Price $599,999
Property Type Condo
Sub Type Condominium
Listing Status Sold
Purchase Type For Sale
Square Footage 2,000 sqft
Price per Sqft $299
Subdivision Gasket City Lofts
MLS Listing ID 7321977
Sold Date 03/29/24
Style Loft,Mid-Rise (up to 5 stories)
Bedrooms 2
Full Baths 2
Construction Status Resale
HOA Fees $656
HOA Y/N Yes
Originating Board First Multiple Listing Service
Year Built 1945
Annual Tax Amount $5,259
Tax Year 2023
Lot Size 1,903 Sqft
Acres 0.0437
Property Description
New York style loft located in the historic Gasket Lofts, where history blends seamlessly with modern luxury. This downtown building has been transformed into a collection of authentic, brick lofts, each with its own unique character. Suite 104 is a true gem, adorned with exposed brick, original wood support beams, and stunning wood ceilings. Upon entry discover oak hardwood floors throughout the loft, creating a warm and inviting ambiance. The expansive living and dining area open floor plan features soaring 20-foot wood ceilings, providing a sense of grandeur and spaciousness. Giant Pella windows fitted with motorized shades, flood the home with natural light bringing the outside in. The thoughtfully designed stylish kitchen, equipped with top-of-the-line appliances from the prestigious New Zealand brand, Fisher & Paykel DCS Professional offer both luxury and durability. Kitchen also includes a breakfast bar and spacious pantry for ample storage. Guest suite on the main and a tastefully renovated full bath create a desirable split bedroom plan for ultimate privacy. Up the industrial chic staircase - the master suite is a true sanctuary! Boasting two walk-in closets and a laundry room for ultimate convenience. Pamper yourself in the luxurious ensuite bathroom, complete with a deep-soaking tub and a separate shower. It's a space designed for serenity and relaxation. One of the few units to provide an expansive private patio perfect for relaxing or entertaining guests! The Gasket Loft rooftop deck is a real crowd pleaser offering breathtaking, unobstructed views of the surrounding area. From stunning sunsets to the impressive Midtown skyline, the iconic Mercedes Benz Stadium, and the SkyView Ferris Wheel, you'll be treated to a panoramic vista. Don't forget to catch a glimpse of the new Ga. Tech Science Square complex to the north. Parking is made easy with two assigned spaces in the gated and secured residents' lot plus guest parking just outside the gate. An unbeatable location allows for a TRUE in town lifestyle, with a short walk to Georgia Tech, Centennial Olympic Park, State Farm Arena, Mercedes Benz Stadium, the Tabernacle, the vibrant Howell Mill restaurant district and convenient access to three different MARTA lines, opening endless possibilities to explore the city. For travelers, Hartsfield airport is just a 15-minute drive away. NO whistle blow rail line requires passing trains to reduce speeds giving way to only a quiet hum of passing trains attributing to the charm and character of city living! Prepare to be captivated by this sophisticated space!
Location
State GA
County Fulton
Lake Name None
Rooms
Bedroom Description Oversized Master,Sitting Room
Other Rooms None
Basement None
Main Level Bedrooms 1
Dining Room Open Concept, Seats 12+
Interior
Interior Features Beamed Ceilings, Entrance Foyer, High Ceilings 10 ft Main, High Speed Internet, His and Hers Closets, Walk-In Closet(s)
Heating Central, Electric
Cooling Ceiling Fan(s), Central Air
Flooring Carpet, Ceramic Tile, Hardwood
Fireplaces Type None
Window Features Insulated Windows
Appliance Dishwasher, Disposal, Gas Cooktop, Gas Range, Gas Water Heater, Microwave, Range Hood, Refrigerator
Laundry Laundry Room, Upper Level
Exterior
Exterior Feature Balcony, Courtyard
Parking Features Assigned
Fence None
Pool None
Community Features Gated, Homeowners Assoc, Near Marta, Near Schools, Near Shopping, Sidewalks, Street Lights
Utilities Available Cable Available, Electricity Available, Natural Gas Available, Sewer Available, Water Available
Waterfront Description None
View City
Roof Type Other
Street Surface Asphalt
Accessibility None
Handicap Access None
Porch Enclosed, Patio, Rooftop
Total Parking Spaces 2
Private Pool false
Building
Lot Description Level, Zero Lot Line
Story Two
Foundation Slab
Sewer Public Sewer
Water Public
Architectural Style Loft, Mid-Rise (up to 5 stories)
Level or Stories Two
Structure Type Brick 4 Sides
New Construction No
Construction Status Resale
Schools
Elementary Schools Centennial Place
Middle Schools David T Howard
High Schools Midtown
Others
HOA Fee Include Insurance,Maintenance Structure,Maintenance Grounds,Pest Control,Reserve Fund,Sewer,Trash
Senior Community no
Restrictions true
Tax ID 14 008200030454
Ownership Condominium
Acceptable Financing 1031 Exchange, Cash, Conventional
Listing Terms 1031 Exchange, Cash, Conventional
Financing no
Special Listing Condition None
Read Less

Bought with Keller Williams Realty Atl Partners



