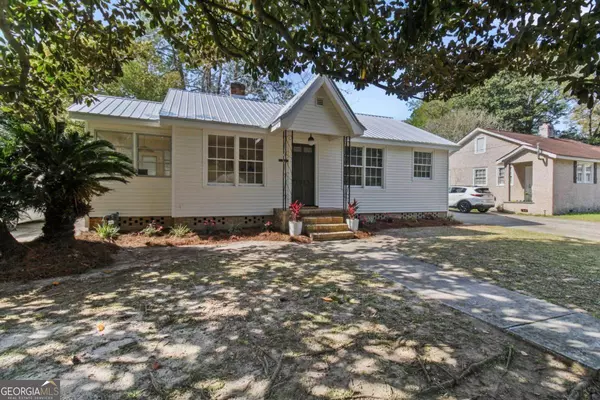For more information regarding the value of a property, please contact us for a free consultation.
1513 E 34th Savannah, GA 31404
Want to know what your home might be worth? Contact us for a FREE valuation!

Our team is ready to help you sell your home for the highest possible price ASAP
Key Details
Sold Price $320,000
Property Type Single Family Home
Sub Type Single Family Residence
Listing Status Sold
Purchase Type For Sale
Square Footage 945 sqft
Price per Sqft $338
Subdivision Live Oak
MLS Listing ID 10267613
Sold Date 04/08/24
Style Bungalow/Cottage
Bedrooms 2
Full Baths 1
HOA Y/N No
Originating Board Georgia MLS 2
Year Built 1950
Annual Tax Amount $1,532
Tax Year 2023
Lot Size 8,015 Sqft
Acres 0.184
Lot Dimensions 8015.04
Property Description
Welcome to this fully remodeled 2 bedroom/1 bath home(plus office/flex space) in the highly sought after Live Oak Subdivision. Centrally located for quick access to downtown Savannah and Tybee Island, its just a stones throw away from Daffin park making it close to entertainment, shopping, and restaurants. This home offers a new HVAC, new metal roof, original hardwood floors and tile throughout, 42" upper cabinets with crown molding and quartz countertops. You will also find marble floors in the bathroom, new lighting, and a gas fireplace in the living room. In the back of the home, you will also find a fully fenced in backyard, carport, full garage, and additional unit with water and electrical. This unit can easily be converted to a mother-in-law suite, a hangout space, or additional storage. Agent is co-owner of selling entity.
Location
State GA
County Chatham
Rooms
Other Rooms Garage(s), Other, Second Garage, Shed(s)
Basement Crawl Space
Dining Room Dining Rm/Living Rm Combo, Separate Room
Interior
Interior Features Master On Main Level, Other, Tile Bath
Heating Central, Electric
Cooling Central Air, Electric
Flooring Wood, Tile
Fireplaces Number 1
Fireplaces Type Family Room
Fireplace Yes
Appliance Dishwasher, Electric Water Heater, Oven/Range (Combo), Stainless Steel Appliance(s)
Laundry In Hall
Exterior
Parking Features Attached, Carport, Garage
Garage Spaces 4.0
Fence Chain Link, Fenced
Community Features Sidewalks
Utilities Available Underground Utilities
View Y/N No
Roof Type Metal
Total Parking Spaces 4
Garage Yes
Private Pool No
Building
Lot Description City Lot, Private
Faces Turn left onto Bee rd from Victory drive. E34th will be on your left. House is 3rd one on the left.
Foundation Pillar/Post/Pier
Sewer Public Sewer
Water Public
Structure Type Brick,Vinyl Siding
New Construction No
Schools
Elementary Schools Spencer
Middle Schools Hubert
High Schools Other
Others
HOA Fee Include None
Tax ID 20056 24003
Acceptable Financing Cash, Conventional, FHA, VA Loan
Listing Terms Cash, Conventional, FHA, VA Loan
Special Listing Condition Updated/Remodeled
Read Less

© 2025 Georgia Multiple Listing Service. All Rights Reserved.



