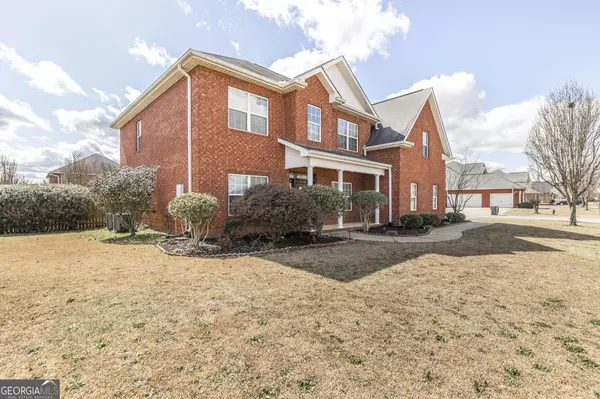For more information regarding the value of a property, please contact us for a free consultation.
601 Cheshire Warner Robins, GA 31088
Want to know what your home might be worth? Contact us for a FREE valuation!

Our team is ready to help you sell your home for the highest possible price ASAP
Key Details
Sold Price $385,000
Property Type Single Family Home
Sub Type Single Family Residence
Listing Status Sold
Purchase Type For Sale
Square Footage 3,156 sqft
Price per Sqft $121
Subdivision Kensington
MLS Listing ID 10258499
Sold Date 04/11/24
Style Traditional
Bedrooms 5
Full Baths 3
HOA Fees $150
HOA Y/N Yes
Originating Board Georgia MLS 2
Year Built 2007
Annual Tax Amount $3,993
Tax Year 2023
Property Description
5 bedroom home w/ an office/extra living room/play room & formal dining room on a corner lot w/ side entry garage in the very desirable Kensington neighborhood. 2 story family room that opens to the kitchen w/ walk in pantry & eat in breakfast area. Large laundry room w/ mud sink. Wood privacy fenced back yard w/ 3 pear trees, 2 persimmon, banana, peach and crab apple trees, screened back porch. 2 Train AC units 2022, NEW: microwave, paint, flooring, farm sink in kitchen, garage door & garage pad
Location
State GA
County Houston
Rooms
Basement None
Dining Room Separate Room
Interior
Interior Features Double Vanity, Separate Shower, Soaking Tub, Split Bedroom Plan, Tray Ceiling(s), Entrance Foyer, Walk-In Closet(s)
Heating Central, Electric, Heat Pump
Cooling Ceiling Fan(s), Central Air, Electric, Heat Pump
Flooring Carpet, Other, Tile
Fireplaces Number 1
Fireplaces Type Gas Log
Fireplace Yes
Appliance Dishwasher, Disposal, Microwave, Oven/Range (Combo)
Laundry Other
Exterior
Exterior Feature Sprinkler System
Parking Features Attached, Garage, Garage Door Opener
Garage Spaces 2.0
Fence Back Yard, Fenced, Privacy
Community Features Sidewalks, Street Lights
Utilities Available Electricity Available, Water Available
View Y/N No
Roof Type Composition
Total Parking Spaces 2
Garage Yes
Private Pool No
Building
Lot Description Corner Lot
Faces S Houston Lake Rd, right on Russell Pkwy, left on Lake Joy Rd., right on Cheshire Dr.
Foundation Slab
Sewer Public Sewer
Water Public
Structure Type Brick
New Construction No
Schools
Elementary Schools Lake Joy Primary/Elementary
Middle Schools Feagin Mill
High Schools Houston County
Others
HOA Fee Include Other
Tax ID 0W1380 080000
Acceptable Financing Cash, Conventional, FHA, VA Loan
Listing Terms Cash, Conventional, FHA, VA Loan
Special Listing Condition Resale
Read Less

© 2025 Georgia Multiple Listing Service. All Rights Reserved.



