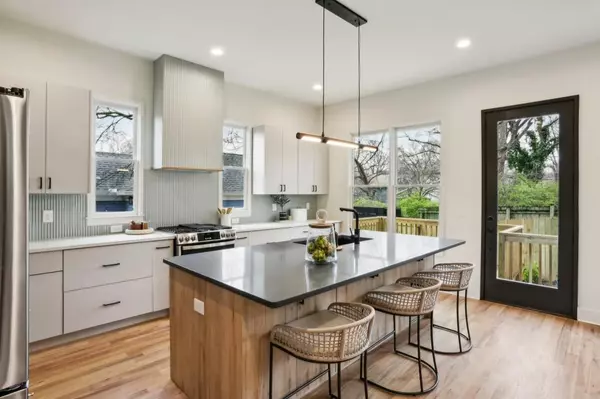For more information regarding the value of a property, please contact us for a free consultation.
188 Holtzclaw ST SE Atlanta, GA 30316
Want to know what your home might be worth? Contact us for a FREE valuation!

Our team is ready to help you sell your home for the highest possible price ASAP
Key Details
Sold Price $1,190,000
Property Type Single Family Home
Sub Type Single Family Residence
Listing Status Sold
Purchase Type For Sale
Square Footage 2,603 sqft
Price per Sqft $457
Subdivision Reynoldstown
MLS Listing ID 7349059
Sold Date 04/11/24
Style Craftsman
Bedrooms 5
Full Baths 4
Construction Status New Construction
HOA Y/N No
Originating Board First Multiple Listing Service
Year Built 2024
Annual Tax Amount $5,535
Tax Year 2023
Lot Size 4,399 Sqft
Acres 0.101
Property Description
Brand New Construction STEPS to The BeltLine! Situated in a Prime Location in Reynoldstown across from Madison Yards, this home offers the epitome of Modern Living with Unparalleled Convenience and Style. Step inside and be greeted by a meticulously designed interior boasting a Flowing Floorplan and Upscale Finishes at every turn. Gleaming Hardwood Floors guide you into the heart of the home, where an inviting space awaits. Entertain with ease in the Open Concept Layout with a Dining Room, Family Room with a cozy Fireplace, and a Chef's Kitchen with Stainless Steel Appliances, a Custom Backsplash, and a Spacious Central Island with a Breakfast Bar, ideal for culinary endeavors and casual gatherings alike. With direct access to the Rear Deck, you'll find a perfect spot for al fresco dining or relaxing outdoors. A Main Level Bedroom and Full Bathroom is ideal for creating a dedicated Home Office or accommodating guests. Ascend the stairs to discover a luxurious Owner's Suite, boasting a Tray Ceiling, Large Walk-In Closet, and a Spa-Style Ensuite with Dual Vanities, a Modern Soaking Tub, and a generously sized Frameless Tiled Shower. A Second Bedroom on this level enjoys its own Private Ensuite Bathroom, while Two Additional Bedrooms share a spacious Jack and Jill Style Bathroom, offering ample comfort and privacy for all. Outside, unwind on the Rear Deck overlooking a Fully Fenced Backyard, perfect for enjoying sunny days or evening sunsets. An Attached Garage ensures Effortless Parking - a Rare Intown Find. Conveniently located STEPS away from an array of Shopping, Dining, and Entertainment options including Muchacho, Daily Dose Coffee, OrangeTheory Fitness, Publix, and more as well as Easy Access to The BeltLine, Marta, and Major Highways, this home offers the ultimate in Urban Living!
Location
State GA
County Fulton
Lake Name None
Rooms
Bedroom Description Oversized Master,Other
Other Rooms None
Basement Crawl Space
Main Level Bedrooms 1
Dining Room Separate Dining Room
Interior
Interior Features Entrance Foyer, High Ceilings 9 ft Main, High Ceilings 9 ft Upper, High Speed Internet, Walk-In Closet(s)
Heating Other
Cooling Ceiling Fan(s), Central Air, Electric
Flooring Hardwood
Fireplaces Number 1
Fireplaces Type Family Room
Window Features Insulated Windows
Appliance Dishwasher, Gas Oven, Gas Range, Range Hood, Refrigerator
Laundry Laundry Room, Sink
Exterior
Exterior Feature Private Front Entry, Private Rear Entry, Private Yard, Rain Gutters
Parking Features Attached, Driveway, Garage, Garage Door Opener, Garage Faces Front, Kitchen Level, Level Driveway
Garage Spaces 1.0
Fence Back Yard, Fenced, Privacy, Wood
Pool None
Community Features Near Beltline, Near Schools, Near Shopping, Near Trails/Greenway, Park, Playground, Public Transportation, Restaurant, Sidewalks, Street Lights
Utilities Available Other
Waterfront Description None
View Other
Roof Type Composition
Street Surface Paved
Accessibility None
Handicap Access None
Porch Covered, Deck, Front Porch
Total Parking Spaces 1
Private Pool false
Building
Lot Description Back Yard, Front Yard, Landscaped, Level, Private
Story Two
Foundation Pillar/Post/Pier
Sewer Public Sewer
Water Public
Architectural Style Craftsman
Level or Stories Two
Structure Type Cement Siding
New Construction No
Construction Status New Construction
Schools
Elementary Schools Burgess-Peterson
Middle Schools Martin L. King Jr.
High Schools Maynard Jackson
Others
Senior Community no
Restrictions false
Tax ID 14 001300080164
Ownership Fee Simple
Financing no
Special Listing Condition None
Read Less

Bought with Harry Norman REALTORS



