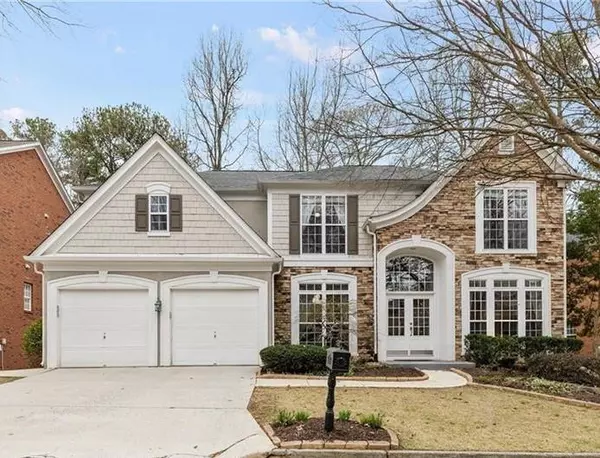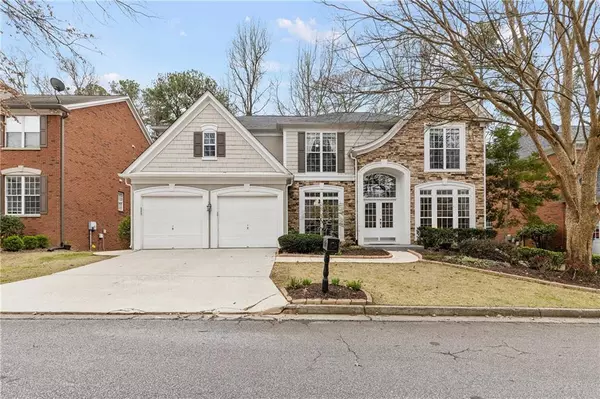For more information regarding the value of a property, please contact us for a free consultation.
3419 BELRIDGE DR SE Smyrna, GA 30080
Want to know what your home might be worth? Contact us for a FREE valuation!

Our team is ready to help you sell your home for the highest possible price ASAP
Key Details
Sold Price $724,433
Property Type Single Family Home
Sub Type Single Family Residence
Listing Status Sold
Purchase Type For Sale
Square Footage 3,854 sqft
Price per Sqft $187
Subdivision Devonshire Court
MLS Listing ID 7348655
Sold Date 04/11/24
Style Traditional
Bedrooms 5
Full Baths 5
Construction Status Resale
HOA Fees $1,200
HOA Y/N Yes
Originating Board First Multiple Listing Service
Year Built 2002
Annual Tax Amount $5,365
Tax Year 2022
Lot Size 5,706 Sqft
Acres 0.131
Property Description
OPEN Saturday, March 16, 2-4~ Exceptional opportunity near Vinings , in a great location just 3 miles from The Braves Stadium & Truist Park, 1.7 miles from 285 and the Vinings area with lots of restaurants and shopping, and just 20 miles from the Atlanta Airport. Highly ranked Teasley Elementary.
Upon entering, you're greeted by a grand two-story foyer, leading to distinct living and dining spaces. The spacious dining room with tray ceiling and crown moulding boasts plenty of room for a large crowd! The foyer leads you into a 2-story great room which features a fireplace flanked with a wall of windows on each side flooding it with natural light. It opens to the kitchen and breakfast area. You'll love this HUGE kitchen with so many cabinets and loads of countertop space. The kitchen was recently updated with new quartz counters and a tiled backsplash. The center of the kitchen is a large island with plenty of room to seat 4-5. Stainless appliances throughout including a gas cooktop, double ovens and refrigerator.
The sunny breakfast area complements the expansive breakfast bar offering ample space for culinary endeavors.
Additionally the main level offers a bedroom and full bath - perfect guest or in-law suite - or it makes a great home office!
Custom blinds are featured throughout the home with motorized blinds in the great room and master bedroom. The main level also hosts a large laundry room, complete with nearly new washer and dryer.
Upstairs, the oversized primary suite offers s with its own coffee bar, lots of natural light anda a tray ceiling, providing a serene retreat. The primary bath promises relaxation with a double vanity, separate shower, soaking tub, and a generously sized walk-in closet. Additionally, each of the remaining three bedrooms enjoys the luxury of its own ensuite full bath.
Outside, a deck overlooks the landscaped backyard, providing an ideal spot for outdoor relaxation or entertainment. The community pool adds to the allure of this charming neighborhood.
With newer HVAC units and roof, this home offers both comfort and peace of mind, ensuring a delightful convenient living experience in Smyrna.
Location
State GA
County Cobb
Lake Name None
Rooms
Bedroom Description Oversized Master
Other Rooms None
Basement None
Main Level Bedrooms 1
Dining Room Seats 12+, Separate Dining Room
Interior
Interior Features Disappearing Attic Stairs, Entrance Foyer, Walk-In Closet(s), Entrance Foyer 2 Story, High Ceilings 10 ft Main, Tray Ceiling(s)
Heating Natural Gas, Forced Air
Cooling Ceiling Fan(s), Central Air
Flooring Hardwood, Carpet
Fireplaces Number 1
Fireplaces Type Great Room, Gas Log, Gas Starter, Factory Built
Window Features Window Treatments
Appliance Double Oven, Dishwasher, Disposal, Refrigerator, Gas Cooktop, Gas Water Heater, Washer, Dryer
Laundry Main Level, Laundry Room
Exterior
Exterior Feature Private Yard
Parking Features Attached, Garage Door Opener, Garage, Kitchen Level, Level Driveway
Garage Spaces 2.0
Fence None
Pool None
Community Features Pool, Street Lights, Sidewalks, Near Schools, Near Shopping
Utilities Available Cable Available, Electricity Available, Natural Gas Available, Underground Utilities
Waterfront Description None
View Other
Roof Type Shingle
Street Surface Paved
Accessibility None
Handicap Access None
Porch Deck, Front Porch
Total Parking Spaces 2
Private Pool false
Building
Lot Description Back Yard, Landscaped, Level
Story Two
Foundation Slab
Sewer Public Sewer
Water Public
Architectural Style Traditional
Level or Stories Two
Structure Type Brick Front,Shingle Siding,Stucco
New Construction No
Construction Status Resale
Schools
Elementary Schools Teasley
Middle Schools Campbell
High Schools Campbell
Others
HOA Fee Include Swim
Senior Community no
Restrictions false
Tax ID 17066900730
Acceptable Financing Cash, Conventional, 1031 Exchange
Listing Terms Cash, Conventional, 1031 Exchange
Special Listing Condition None
Read Less

Bought with Harry Norman Realtors



