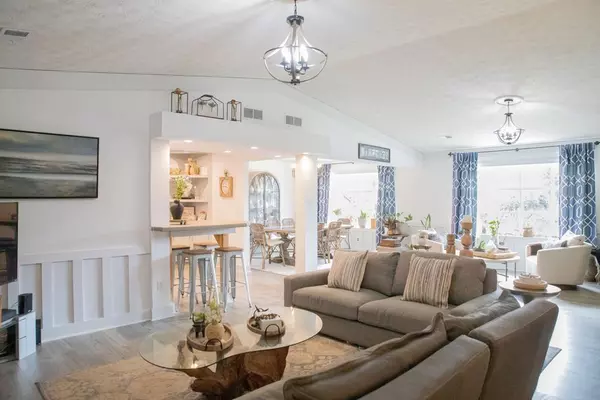For more information regarding the value of a property, please contact us for a free consultation.
1236 Raintree DR Snellville, GA 30078
Want to know what your home might be worth? Contact us for a FREE valuation!

Our team is ready to help you sell your home for the highest possible price ASAP
Key Details
Sold Price $430,000
Property Type Single Family Home
Sub Type Single Family Residence
Listing Status Sold
Purchase Type For Sale
Square Footage 2,620 sqft
Price per Sqft $164
Subdivision Raintree Forest
MLS Listing ID 7347616
Sold Date 04/16/24
Style Traditional
Bedrooms 3
Full Baths 2
Construction Status Resale
HOA Y/N No
Originating Board First Multiple Listing Service
Year Built 1975
Annual Tax Amount $5,338
Tax Year 2023
Lot Size 0.490 Acres
Acres 0.49
Property Description
New to market - Lovingly cared for and updated 3 bedroom, 2 bath home in the Brookwood school district. Centrally located off of Webb Gin House Road, this well-maintained home is a must see. Updates include an entirely renovated and expanded primary bedroom and primary bath, with a large newly tiled stand up shower with shower & rainhead combo and an oversized 67” soaking tub. The primary bedroom offers his and her closets, new engineered wood floors throughout and new windows. Large second and third bedrooms have been freshly painted and offer ample living and closet space. Second full bathroom has been recently updated and includes new vanity and lights. The downstairs living space has been updated and the kitchen has been renovated to create an open floor plan. Concrete counters and new backsplash have been installed. A concrete breakfast counter with room for 4+ benches separates the kitchen and living room. Appliances are 6 years old. The open format of living room, dining room and kitchen is warm and inviting. Engineered wood floors in a neutral grey tone run throughout the main level. Dining and living room are bathed in natural light from two unique oversized bay windows on the front of the home. The Living room has plenty of room for comfortably relaxing and entertaining. Original gas fireplace is fully functional with an electric blower to heat the home even more on colder winter days. The partially finished basement includes ample space for a media/entertainment room, pool or ping pong table, wet bar and more. Basement is plumbed and ready for washer & dryer/ and bathroom should you wish to finish the space. A studio, now used as a woodworking studio sits off to the side of the main basement space - perfect for a craft room or additional storage space, or kept as a studio.
Location
State GA
County Gwinnett
Lake Name None
Rooms
Bedroom Description Oversized Master
Other Rooms Workshop
Basement Bath/Stubbed, Crawl Space, Daylight, Driveway Access, Exterior Entry, Interior Entry
Dining Room Open Concept, Separate Dining Room
Interior
Interior Features High Speed Internet, His and Hers Closets
Heating Central, Natural Gas
Cooling Ceiling Fan(s), Central Air
Flooring Laminate
Fireplaces Number 1
Fireplaces Type Blower Fan, Brick, Family Room
Window Features Bay Window(s)
Appliance Dishwasher, Gas Cooktop, Gas Oven, Range Hood
Laundry In Kitchen, Main Level
Exterior
Exterior Feature Garden, Private Yard, Rain Gutters, Private Entrance
Parking Features Attached, Garage, Garage Door Opener, Garage Faces Front, Kitchen Level, Parking Pad, Storage
Garage Spaces 2.0
Fence None
Pool None
Community Features None
Utilities Available Cable Available, Electricity Available, Natural Gas Available
Waterfront Description None
View Other
Roof Type Ridge Vents,Shingle
Street Surface Asphalt
Accessibility None
Handicap Access None
Porch Patio
Private Pool false
Building
Lot Description Back Yard, Corner Lot, Front Yard, Landscaped, Sloped
Story Multi/Split
Foundation Block, Slab
Sewer Septic Tank
Water Public
Architectural Style Traditional
Level or Stories Multi/Split
Structure Type Block,Cement Siding
New Construction No
Construction Status Resale
Schools
Elementary Schools Craig
Middle Schools Crews
High Schools Brookwood
Others
Senior Community no
Restrictions false
Tax ID R5055 097
Ownership Fee Simple
Special Listing Condition None
Read Less

Bought with Virtual Properties Realty.com



