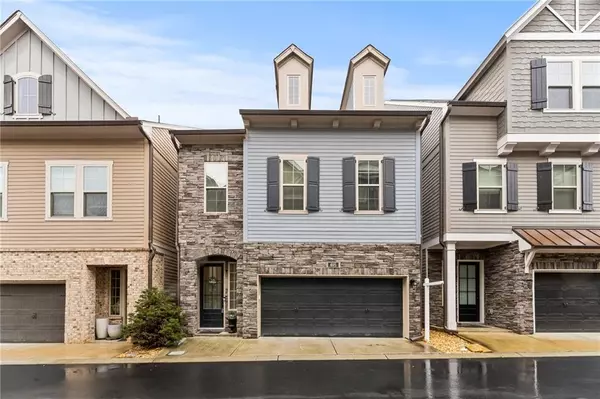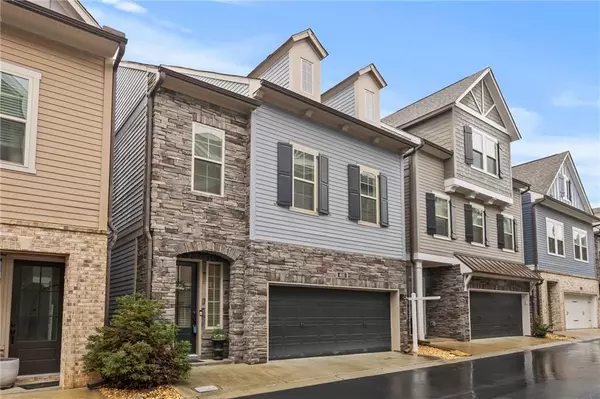For more information regarding the value of a property, please contact us for a free consultation.
405 Cranleigh RDG SE Smyrna, GA 30080
Want to know what your home might be worth? Contact us for a FREE valuation!

Our team is ready to help you sell your home for the highest possible price ASAP
Key Details
Sold Price $525,000
Property Type Single Family Home
Sub Type Single Family Residence
Listing Status Sold
Purchase Type For Sale
Square Footage 1,810 sqft
Price per Sqft $290
Subdivision Village Of Belmont
MLS Listing ID 7338246
Sold Date 04/18/24
Style Craftsman,Traditional
Bedrooms 3
Full Baths 2
Half Baths 1
Construction Status Resale
HOA Fees $195
HOA Y/N Yes
Originating Board First Multiple Listing Service
Year Built 2018
Annual Tax Amount $4,147
Tax Year 2022
Lot Size 1,698 Sqft
Acres 0.039
Property Description
Discover the epitome of modern living at 405 Cranleigh Ridge, located in a coveted gated community just 2 minutes from the bustling Smyrna Market Village. This meticulously maintained and updated home boasts a thoughtful open floor plan, perfect for both relaxation and entertaining. Step inside to find a chef's kitchen that will inspire your culinary creations, complemented by a patio that invites you to enjoy the outdoors. The spacious owners suite is a true sanctuary, featuring a spa-like bathroom, and a massive shower that promises indulgent moments of relaxation. The convenience of a laundry room connected to the sizable primary closet adds an extra touch of luxury to your daily routine. With 3 beds and 2.5 baths, this home offers the ideal blend of space and style, making it the perfect place to call home. Additionally, the nearby Smyrna Market Village offers an array of great restaurants and amenities, ensuring that you'll always have something exciting to explore. Don't miss the opportunity to experience the unmatched allure of 405 Cranleigh Ridge – schedule a showing today and make this exceptional property your own.
Location
State GA
County Cobb
Lake Name None
Rooms
Bedroom Description Oversized Master,Sitting Room
Other Rooms None
Basement None
Dining Room Open Concept, Separate Dining Room
Interior
Interior Features Bookcases, Disappearing Attic Stairs, Double Vanity, Entrance Foyer, High Ceilings 10 ft Main, High Ceilings 10 ft Upper
Heating Central, Forced Air, Natural Gas, Zoned
Cooling Ceiling Fan(s), Central Air, Electric, Zoned
Flooring Carpet, Ceramic Tile, Hardwood
Fireplaces Type None
Window Features Double Pane Windows,Insulated Windows
Appliance Dishwasher, Disposal, Electric Cooktop, Electric Oven, Electric Range, ENERGY STAR Qualified Appliances, Gas Water Heater, Microwave, Tankless Water Heater
Laundry Laundry Room, Upper Level
Exterior
Exterior Feature Rain Gutters, Private Entrance
Parking Features Attached, Driveway, Garage, Garage Door Opener, Garage Faces Rear, Level Driveway, Unassigned
Garage Spaces 2.0
Fence Back Yard, Fenced, Privacy
Pool None
Community Features Clubhouse, Dog Park, Gated, Homeowners Assoc, Near Schools, Near Shopping, Near Trails/Greenway, Park, Pool, Sidewalks, Street Lights
Utilities Available Cable Available, Electricity Available, Natural Gas Available, Sewer Available, Underground Utilities, Water Available
Waterfront Description None
View Rural
Roof Type Composition,Shingle
Street Surface Asphalt,Paved
Accessibility None
Handicap Access None
Porch Enclosed, Patio
Private Pool false
Building
Lot Description Landscaped, Level, Zero Lot Line
Story Two
Foundation Slab
Sewer Public Sewer
Water Public
Architectural Style Craftsman, Traditional
Level or Stories Two
Structure Type Cement Siding,Stone
New Construction No
Construction Status Resale
Schools
Elementary Schools Smyrna
Middle Schools Campbell
High Schools Campbell
Others
HOA Fee Include Maintenance Grounds,Swim
Senior Community no
Restrictions true
Tax ID 17048901620
Special Listing Condition None
Read Less

Bought with Atlanta Fine Homes Sotheby's International



