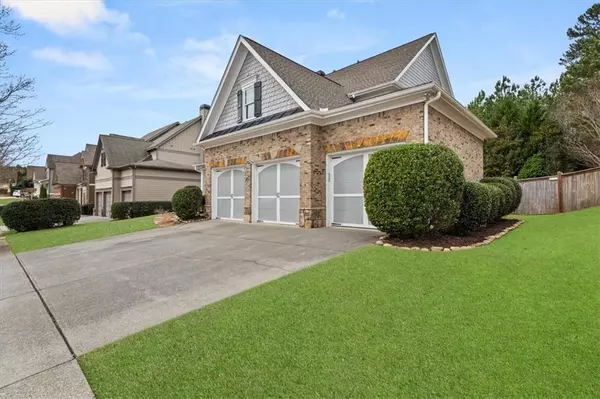For more information regarding the value of a property, please contact us for a free consultation.
6444 Blue Water DR Buford, GA 30518
Want to know what your home might be worth? Contact us for a FREE valuation!

Our team is ready to help you sell your home for the highest possible price ASAP
Key Details
Sold Price $615,000
Property Type Single Family Home
Sub Type Single Family Residence
Listing Status Sold
Purchase Type For Sale
Square Footage 3,539 sqft
Price per Sqft $173
Subdivision Waterside At Lanier Springs
MLS Listing ID 7346437
Sold Date 04/18/24
Style Craftsman,Traditional
Bedrooms 4
Full Baths 3
Construction Status Resale
HOA Fees $875
HOA Y/N Yes
Originating Board First Multiple Listing Service
Year Built 2006
Annual Tax Amount $6,394
Tax Year 2023
Lot Size 9,583 Sqft
Acres 0.22
Property Description
Located just minutes from Lake Lanier in the desired community of Lanier Springs, this 4-bedroom Craftsman is the perfect location for your next home. Positioned on a charming lot with a fenced backyard, the home's exterior features a beautiful blend of stone and brick. As you enter your new home through a soaring two-story foyer, you walk into a space that was created for entertaining. The spacious, open-concept layout includes 10-foot ceilings, a large dining area with coffered ceilings, a cozy living room complete with a stacked-stone fireplace, a full bedroom and bathroom on the main level ideal for a home office or guest space, and a bonus living space with exposed beams, vaulted ceilings and a second fireplace that transitions perfectly into the beautifully appointed kitchen. Boasting stainless steel appliances, stacked double ovens, granite countertops, tile backsplash, an expansive functional island with sink and breakfast bar, and views to the living and dining area, this open-concept kitchen is the heart of this home. As you make your way to the second level of the home, you'll find three bedrooms, plus a bonus room that could easily convert to a fifth bedroom, including a spacious primary bedroom with a separate flex area ideal for an office or study and a spa-like primary bathroom featuring a large walk-in closet with a separate shower, and a large soaking tub. The backyard provides the perfect retreat for enjoying your morning coffee, or a friendly happy hour after a long day. Providing private natural views as the backdrop, this covered stone patio is the ideal setting for relaxing and enjoying time with friends outdoors. Nestled in the heart of the Lanier Springs community, renowned for its top-tiered Lanier Schools, this home provides you with every comfort and convenience. Don't miss your opportunity to experience lakeside living every day.
Location
State GA
County Gwinnett
Lake Name None
Rooms
Bedroom Description Oversized Master
Other Rooms None
Basement None
Main Level Bedrooms 1
Dining Room Butlers Pantry, Open Concept
Interior
Interior Features Beamed Ceilings, Disappearing Attic Stairs, Double Vanity, Entrance Foyer 2 Story, High Ceilings 10 ft Main, High Ceilings 10 ft Upper, Tray Ceiling(s), Walk-In Closet(s), Wet Bar
Heating Central, Natural Gas
Cooling Ceiling Fan(s), Central Air
Flooring Carpet, Ceramic Tile, Hardwood
Fireplaces Number 2
Fireplaces Type Family Room, Living Room
Window Features Double Pane Windows,Insulated Windows
Appliance Dishwasher, Disposal, Double Oven, Gas Range, Microwave
Laundry Laundry Room, Upper Level
Exterior
Exterior Feature Rain Gutters, Private Entrance
Parking Features Attached, Covered, Driveway, Garage, Garage Door Opener, Garage Faces Front, Kitchen Level
Garage Spaces 3.0
Fence Back Yard, Fenced
Pool None
Community Features Clubhouse, Homeowners Assoc, Playground, Pool
Utilities Available Cable Available, Electricity Available, Natural Gas Available, Phone Available, Sewer Available, Water Available
Waterfront Description None
View Trees/Woods
Roof Type Shingle
Street Surface Asphalt
Accessibility None
Handicap Access None
Porch Covered, Front Porch, Patio, Rear Porch
Private Pool false
Building
Lot Description Back Yard, Front Yard, Landscaped, Level, Wooded
Story Two
Foundation Slab
Sewer Public Sewer
Water Public
Architectural Style Craftsman, Traditional
Level or Stories Two
Structure Type Brick Front,HardiPlank Type,Stone
New Construction No
Construction Status Resale
Schools
Elementary Schools White Oak - Gwinnett
Middle Schools Lanier
High Schools Lanier
Others
HOA Fee Include Swim,Tennis
Senior Community no
Restrictions false
Tax ID R7350 178
Special Listing Condition None
Read Less

Bought with NorthGroup Real Estate



