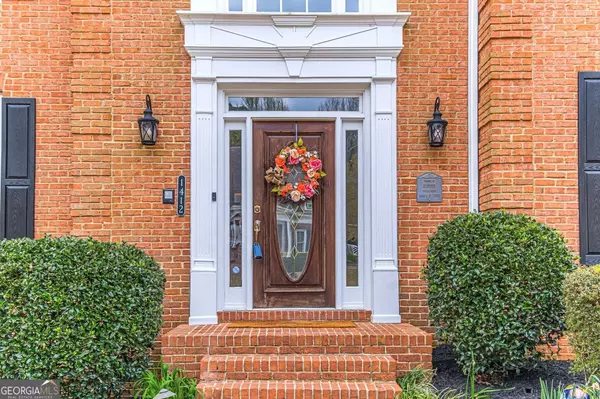For more information regarding the value of a property, please contact us for a free consultation.
1412 Stratford Hall Grayson, GA 30017
Want to know what your home might be worth? Contact us for a FREE valuation!

Our team is ready to help you sell your home for the highest possible price ASAP
Key Details
Sold Price $775,000
Property Type Single Family Home
Sub Type Single Family Residence
Listing Status Sold
Purchase Type For Sale
Square Footage 5,441 sqft
Price per Sqft $142
Subdivision Northforke Plantation
MLS Listing ID 10268727
Sold Date 04/19/24
Style Brick 4 Side,Traditional
Bedrooms 5
Full Baths 4
Half Baths 1
HOA Fees $920
HOA Y/N Yes
Originating Board Georgia MLS 2
Year Built 1997
Annual Tax Amount $7,024
Tax Year 2023
Lot Size 0.540 Acres
Acres 0.54
Lot Dimensions 23522.4
Property Description
Beautiful Grayson four-sided brick home in one of Grayson's most beautiful subdivisions, Northforke Plantation. This home has been updated and upgraded inside and outside. The real hardwood floors that stretch throughout the main level and in the upper hallway have just been sanded and refinished. The entire interior of the home has just been freshly repainted. This house was made for an entertainer. The large vaulted family room with built-ins and 70-inch TV (that stays) overlooks the breakfast room and the kitchen. The kitchen features bright white cabinets and light granite. There is a large peninsula for serving or a breakfast bar plus an island with seating. Double ovens (one is a convection air fryer), Induction cooktop with down draft venting, and new Bosch dishwasher. There are gas hookups under the current electric cooktop if you prefer. All the lighting on the main level has been upgraded. On the main level, there are both a formal living room and a formal dining room. There is a private guest suite as well as a half bath on the main. Upstairs are two spacious secondary bedrooms and a jack-and-jill bath with double vanities. Primary bedroom and bathroom upstairs with a luxurious bath with double vanities, walk-in closet, a large shower with frameless glass, whirlpool tub, and separate water closet. The finished basement with a media room, a bedroom and a full bath, office, workout room and two spacious storage rooms. Plantation shutters throughout. New Windows in 2019. Front & Rear Stairs. 9ft Ceilings. 2 car side entry garage. The backyard is an oasis! Screen porch has a high vaulted ceiling with a TV & fans. Deck for entertaining. Outdoor grilling station with a place for your gas grill, smoker and refrigerator. There is a huge stone patio with built-in stone benches and a fire pit plus an 8-person Bullfrog hot tub with a custom stone surround. You will want to host your next garden party here. Owner/Agent.
Location
State GA
County Gwinnett
Rooms
Other Rooms Outdoor Kitchen
Basement Finished Bath, Concrete, Daylight, Interior Entry, Exterior Entry, Finished, Full
Dining Room Separate Room
Interior
Interior Features Bookcases, High Ceilings, Double Vanity, Rear Stairs, Separate Shower, Walk-In Closet(s), Split Bedroom Plan
Heating Natural Gas, Central, Forced Air, Zoned
Cooling Ceiling Fan(s), Central Air, Zoned, Attic Fan
Flooring Hardwood, Tile, Carpet, Stone
Fireplaces Number 1
Fireplaces Type Family Room, Factory Built
Equipment Intercom
Fireplace Yes
Appliance Gas Water Heater, Convection Oven, Cooktop, Dishwasher, Double Oven, Disposal, Oven, Stainless Steel Appliance(s)
Laundry Upper Level
Exterior
Exterior Feature Gas Grill, Other, Sprinkler System
Parking Features Attached, Garage, Kitchen Level, Side/Rear Entrance
Community Features Clubhouse, Lake, Playground, Pool, Sidewalks, Street Lights, Swim Team, Tennis Court(s), Tennis Team, Walk To Schools, Near Shopping
Utilities Available Cable Available, Sewer Connected, Electricity Available, High Speed Internet, Natural Gas Available, Water Available
View Y/N Yes
View Seasonal View
Roof Type Composition,Other
Garage Yes
Private Pool No
Building
Lot Description Greenbelt, Level, Private, Other
Faces Ga 20 to Right on Hillside. Right into Northforke on Hatteras Trail, Left on Stratford Hall.
Sewer Public Sewer
Water Public
Structure Type Brick
New Construction No
Schools
Elementary Schools Pharr
Middle Schools Couch
High Schools Grayson
Others
HOA Fee Include Management Fee,Reserve Fund,Swimming,Tennis
Tax ID R5087 233
Security Features Security System,Smoke Detector(s)
Acceptable Financing FHA, Fannie Mae Approved, Freddie Mac Approved, VA Loan
Listing Terms FHA, Fannie Mae Approved, Freddie Mac Approved, VA Loan
Special Listing Condition Resale
Read Less

© 2025 Georgia Multiple Listing Service. All Rights Reserved.



