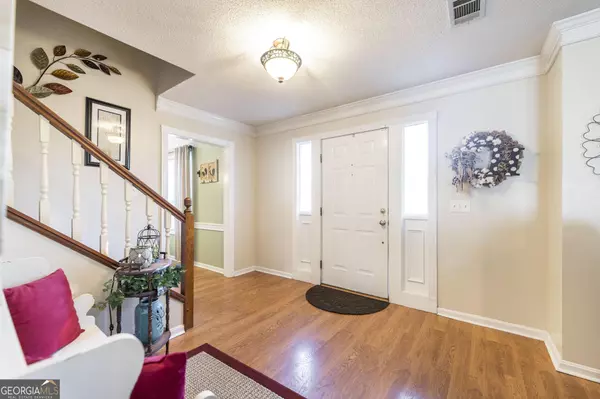For more information regarding the value of a property, please contact us for a free consultation.
108 Acorn Ridge Warner Robins, GA 31088
Want to know what your home might be worth? Contact us for a FREE valuation!

Our team is ready to help you sell your home for the highest possible price ASAP
Key Details
Sold Price $290,000
Property Type Single Family Home
Sub Type Single Family Residence
Listing Status Sold
Purchase Type For Sale
Square Footage 2,371 sqft
Price per Sqft $122
Subdivision South Oaks
MLS Listing ID 10268550
Sold Date 04/19/24
Style Traditional
Bedrooms 3
Full Baths 2
Half Baths 1
HOA Y/N No
Originating Board Georgia MLS 2
Year Built 1987
Annual Tax Amount $2,689
Tax Year 2023
Lot Size 0.670 Acres
Acres 0.67
Lot Dimensions 29185.2
Property Description
WELCOME HOME TO 108 ACORN RIDGE CT situated in the well established South Oaks S/D. This beautiful 3 BR/ 2.5 BA 2371 approx sq ft home boasts a spacious kitchen with a nice central island, completely remodeled-cabinets, granite countertops, stainless steel appliances to include a fridge & tile backsplash. Featuring a formal dining room and informal dining area in the kitchen. Extra large great room and heated/cooled sunroom all on main level. Primary suite is huge and features 2 large closets and a gorgeous bathroom- dual vanities, jetted tub, and over-sized shower. Don't miss the outside amenities which include covered patio, above ground pool with deck, 1 very large workshop, about 24 x 32, with electric, & additional out building. Plenty of space to work and play, don't miss out call today for more info!
Location
State GA
County Houston
Rooms
Other Rooms Outbuilding, Workshop
Basement None
Dining Room Separate Room
Interior
Interior Features Double Vanity, Separate Shower, Walk-In Closet(s)
Heating Central, Electric, Heat Pump
Cooling Ceiling Fan(s), Central Air, Electric, Heat Pump
Flooring Carpet, Laminate, Tile
Fireplaces Number 1
Fireplaces Type Gas Log
Fireplace Yes
Appliance Dishwasher, Disposal, Microwave, Oven/Range (Combo), Refrigerator
Laundry Other
Exterior
Parking Features Attached, Garage, Garage Door Opener
Garage Spaces 2.0
Fence Back Yard, Fenced
Pool Above Ground
Community Features None
Utilities Available High Speed Internet, Underground Utilities
View Y/N No
Roof Type Composition
Total Parking Spaces 2
Garage Yes
Private Pool Yes
Building
Lot Description Cul-De-Sac
Faces Houston Lake Rd, left on Feagin Mill Rd; left onto Turtle Creek Drive, left onto Blue Ridge Lane, left tonto Acorn Ridge Ct; home in cul-de-sac
Foundation Slab
Sewer Public Sewer
Water Public
Structure Type Vinyl Siding
New Construction No
Schools
Elementary Schools Russell
Middle Schools Huntington
High Schools Warner Robins
Others
HOA Fee Include None
Tax ID 0W82C0 010000
Acceptable Financing Cash, Conventional, FHA, VA Loan
Listing Terms Cash, Conventional, FHA, VA Loan
Special Listing Condition Resale
Read Less

© 2025 Georgia Multiple Listing Service. All Rights Reserved.



