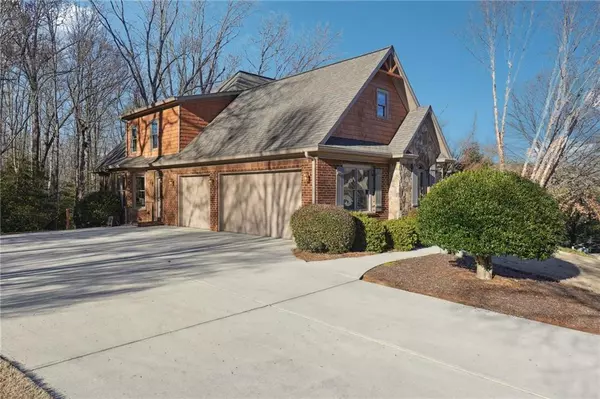For more information regarding the value of a property, please contact us for a free consultation.
3307 Big Coles Way Lawrenceville, GA 30045
Want to know what your home might be worth? Contact us for a FREE valuation!

Our team is ready to help you sell your home for the highest possible price ASAP
Key Details
Sold Price $825,000
Property Type Single Family Home
Sub Type Single Family Residence
Listing Status Sold
Purchase Type For Sale
Square Footage 6,212 sqft
Price per Sqft $132
Subdivision Miramonte Ridge
MLS Listing ID 7331906
Sold Date 04/18/24
Style Craftsman,Traditional
Bedrooms 5
Full Baths 4
Half Baths 1
Construction Status Resale
HOA Fees $350
HOA Y/N Yes
Originating Board First Multiple Listing Service
Year Built 2005
Annual Tax Amount $4,052
Tax Year 2023
Lot Size 1.560 Acres
Acres 1.56
Property Description
With over 6,200 square feet, this 5 bedroom, 4 1/2 bathroom home is beautifully situated on a double lot in a quiet cul-de-sac. The back yard is bordered by the 1,200 acre Harbin's Conservation Area, offering additional seclusion. This is an incredible opportunity to own the original builder's model home! No expense was spared when constructing this home. From the crown molding throughout, wainscoting, beautiful hardwood floors and tall ceilings, this home truly is one of a kind. The main floor of the home features the primary suite with an incredible attached bathroom and two large walk-in closets. With direct access to the rear deck, the primary suite overlooks your private wooded back yard. Also on the main level is the luxurious kitchen with all Viking Professional appliances (again, no expenses spared). You will be impressed with the large hidden pantry that is built directly into the custom cabinetry. Located next to the kitchen is another sitting area with its own fireplace and access to the deck. Along with the breakfast nook, there is a screened in porch area to enjoy in any weather. The expansive dining room and large living room stand ready to host any size event or family gathering. A beautiful staircase with railing leads upstairs to the next 3 bedrooms. There are two bedrooms that share a bathroom with a very large bonus room attached as well. This space could be a massive closet for the two bedrooms, be turned in to your dream play area, or even your personal library. The third bedroom upstairs has its own private full bathroom. There is also another large bonus room area that could easily be office space or whatever else you desire! Now to the basement. This area has been meticulously finished to match the rest of this outstanding home. The massive finished area is a blank canvas. This area could even become an in-law suite with a complete bedroom, bathroom and private entrance. The wet bar area offers even more possibilities. Don't forget the basement workshop area and massive storage spaces. The covered back patio allows yet another area to enjoy the serenity of the wooded back yard. The home is also equipped with a Rain Bird irrigation system to keep your landscape in excellent condition. Schedule your appointment today!
Location
State GA
County Gwinnett
Lake Name None
Rooms
Bedroom Description In-Law Floorplan,Master on Main,Oversized Master
Other Rooms None
Basement Daylight, Exterior Entry, Finished, Finished Bath
Main Level Bedrooms 1
Dining Room Seats 12+, Separate Dining Room
Interior
Interior Features Beamed Ceilings, Bookcases, Crown Molding, Double Vanity, High Ceilings 9 ft Lower, High Ceilings 10 ft Main, High Ceilings 10 ft Upper, His and Hers Closets, Tray Ceiling(s), Walk-In Closet(s), Wet Bar
Heating Central, Forced Air, Natural Gas
Cooling Ceiling Fan(s), Central Air, Gas, Humidity Control, Zoned
Flooring Carpet, Ceramic Tile, Hardwood
Fireplaces Number 3
Fireplaces Type Basement, Gas Log, Gas Starter, Living Room, Other Room
Window Features Double Pane Windows
Appliance Dishwasher, Disposal, Gas Cooktop, Gas Oven, Gas Range, Gas Water Heater, Microwave, Range Hood, Refrigerator
Laundry Laundry Room, Main Level, Sink
Exterior
Exterior Feature Lighting, Rain Gutters, Rear Stairs
Parking Features Driveway, Garage, Garage Door Opener, Garage Faces Side, Kitchen Level
Garage Spaces 3.0
Fence None
Pool None
Community Features Homeowners Assoc, Near Trails/Greenway, Sidewalks
Utilities Available Electricity Available, Natural Gas Available, Water Available
Waterfront Description None
View Trees/Woods
Roof Type Shingle
Street Surface Paved
Accessibility None
Handicap Access None
Porch Covered, Deck, Patio, Rear Porch, Screened
Private Pool false
Building
Lot Description Back Yard, Cul-De-Sac, Landscaped, Private, Wooded
Story Three Or More
Foundation Block
Sewer Septic Tank
Water Public
Architectural Style Craftsman, Traditional
Level or Stories Three Or More
Structure Type Brick 4 Sides,Shingle Siding,Stone
New Construction No
Construction Status Resale
Schools
Elementary Schools Cooper
Middle Schools Mcconnell
High Schools Archer
Others
HOA Fee Include Maintenance Grounds
Senior Community no
Restrictions true
Tax ID R5259 065
Special Listing Condition None
Read Less

Bought with Virtual Properties Realty.com



