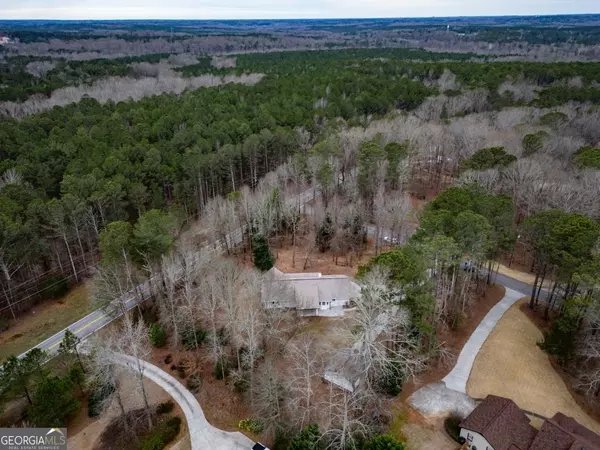For more information regarding the value of a property, please contact us for a free consultation.
3598 High Ridge Conyers, GA 30094
Want to know what your home might be worth? Contact us for a FREE valuation!

Our team is ready to help you sell your home for the highest possible price ASAP
Key Details
Sold Price $368,000
Property Type Single Family Home
Sub Type Single Family Residence
Listing Status Sold
Purchase Type For Sale
Square Footage 1,837 sqft
Price per Sqft $200
Subdivision Forest Edge
MLS Listing ID 20174223
Sold Date 04/23/24
Style Ranch
Bedrooms 3
Full Baths 2
HOA Fees $120
HOA Y/N Yes
Originating Board Georgia MLS 2
Year Built 1984
Annual Tax Amount $3,219
Tax Year 2022
Lot Size 1.240 Acres
Acres 1.24
Lot Dimensions 1.24
Property Description
Gorgeous views from inside and out. This completely renovated, spacious 3 bedroom, 2 bath ranch sits on a beautiful wooded lot of over 1.2 acres. Enter the property along a long driveway with plenty of extra parking, and to top it all off, the 20ft by 20ft detached workshop is perfect for extra storage or workspace. The main house also has a large 2 car garage with an additional storage room as well. The home has been recently refinished from top to bottom, with all new....paint inside and out, carpet, luxury vinyl plank flooring, granite counter tops, tile, plumbing fixtures, HVAC system, water heater, and much more. The expansive kitchen features new appliances, over 20 ft of granite countertops with under the counter lighting, and an island that overlooks the living room. The laundry room features a countertop work space, and a floor to ceiling pantry cabinet. Get cozy in your new living room, gazing out of the large picture window at the wonderful view of the outdoor wooded landscape. The vaulted ceilings, barn door, and decorative trim make the space a focal point for everyone. All the bedrooms are spacious leaving plenty of room for extra furniture or all the kid's toys. The master suite features a fully remodeled bathroom with a frameless glass shower, and large walk in closet. The view from any window in the house makes you feel like you are in the mountains. Enjoy the outdoors while sitting underneath your covered front and back patio. The back patio is perfect for entertaining guests or enjoying a morning coffee, with direct access to the kitchen and its amenities. The level back yard allows for expanded entertainment space and room for the kids to safely run and play.
Location
State GA
County Rockdale
Rooms
Basement None
Interior
Interior Features Other
Heating Electric, Central
Cooling Ceiling Fan(s), Central Air
Flooring Hardwood, Carpet, Vinyl
Fireplaces Number 1
Fireplaces Type Other
Fireplace Yes
Appliance Electric Water Heater, Dishwasher, Microwave, Oven/Range (Combo)
Laundry Common Area
Exterior
Parking Features Attached, Garage Door Opener, Garage
Garage Spaces 2.0
Community Features None
Utilities Available Cable Available, Electricity Available, Other
View Y/N No
Roof Type Other
Total Parking Spaces 2
Garage Yes
Private Pool No
Building
Lot Description Corner Lot, Other
Faces I - 20 East Take exit 80 toward West Ave/Conyers/Klondike Rd./Iris Dr/Monastery. Go for 0.2 mi. Turn right onto Klondike Rd SW. Turn left onto Johnson Rd. Go for 1.6 mi. Turn left onto Ebenezer Rd SW. Go for 1.1 mi. Turn right onto Ebenezer Rd SE. Go for 2.8 mi. Turn right onto Honey Creek Rd SW. Go for 0.2 mi. .2 miles on the Corner of Honey Creek and High Ridge Dr
Sewer Public Sewer
Water Public
Structure Type Brick
New Construction No
Schools
Elementary Schools Lorraine
Middle Schools Gen Ray Davis
High Schools Heritage
Others
HOA Fee Include Other
Tax ID 0300010047
Special Listing Condition Resale
Read Less

© 2025 Georgia Multiple Listing Service. All Rights Reserved.



