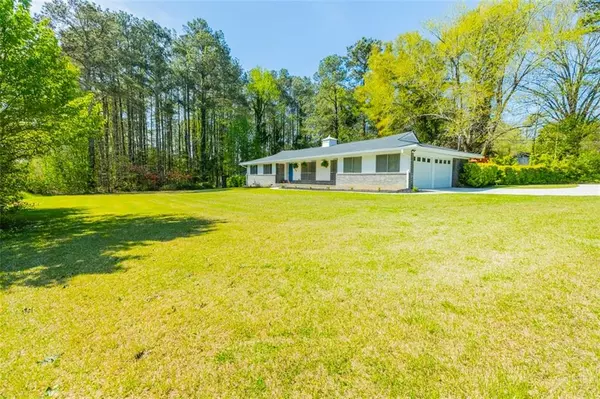For more information regarding the value of a property, please contact us for a free consultation.
2467 Lenora Church RD Snellville, GA 30078
Want to know what your home might be worth? Contact us for a FREE valuation!

Our team is ready to help you sell your home for the highest possible price ASAP
Key Details
Sold Price $325,000
Property Type Single Family Home
Sub Type Single Family Residence
Listing Status Sold
Purchase Type For Sale
Square Footage 1,465 sqft
Price per Sqft $221
Subdivision Creek Park
MLS Listing ID 7360156
Sold Date 04/23/24
Style Mid-Century Modern,Ranch
Bedrooms 3
Full Baths 2
Construction Status Resale
HOA Y/N No
Originating Board First Multiple Listing Service
Year Built 1964
Annual Tax Amount $4,083
Tax Year 2023
Lot Size 0.450 Acres
Acres 0.45
Property Description
East meets west in this updated, meticulously maintained, classic mid-century modern ranch. Situated on a large double lot, this well-loved home features a spacious pass-through style kitchen, three generous bedrooms, two full tile baths, and a separate dining room overlooking a light filled sunken living room. This classic California-ranch floor plan is perfect for easy living and effortless entertaining. A sunlit family-room with a cozy fireplace opens to a backyard paradise onto a huge gathering deck, and year-round gazebo with an outdoor fireplace for those cool fall evenings. Fresh exterior and interior paint, a recent 30-year roof, new gutters and new water heater provides homeownership peace of mind. This move-in ready home lives very, very well. Don't miss it. Be a hero to your clients. Show them this one. They will thank you.
Location
State GA
County Gwinnett
Lake Name None
Rooms
Bedroom Description Master on Main,Roommate Floor Plan
Other Rooms Gazebo, Outbuilding, Pergola, Shed(s)
Basement Crawl Space
Main Level Bedrooms 3
Dining Room Separate Dining Room
Interior
Interior Features Beamed Ceilings, Disappearing Attic Stairs, Entrance Foyer, Other
Heating Forced Air, Natural Gas
Cooling Ceiling Fan(s), Central Air, Electric
Flooring Ceramic Tile, Hardwood, Laminate
Fireplaces Number 1
Fireplaces Type Brick, Family Room, Gas Starter
Window Features Double Pane Windows
Appliance Dishwasher, Electric Cooktop, Electric Oven, Gas Water Heater
Laundry In Garage, Main Level
Exterior
Exterior Feature Garden, Lighting, Private Yard, Rain Gutters, Private Entrance
Parking Features Driveway, Garage, Garage Faces Side, Kitchen Level, Level Driveway
Garage Spaces 2.0
Fence Back Yard, Privacy, Wood
Pool None
Community Features None
Utilities Available Electricity Available, Natural Gas Available, Phone Available, Sewer Available, Water Available
Waterfront Description None
View Other
Roof Type Composition,Shingle
Street Surface Asphalt
Accessibility None
Handicap Access None
Porch Covered, Deck, Front Porch
Private Pool false
Building
Lot Description Back Yard, Corner Lot, Front Yard, Landscaped, Level, Private
Story One
Foundation Block
Sewer Public Sewer
Water Public
Architectural Style Mid-Century Modern, Ranch
Level or Stories One
Structure Type Brick 4 Sides,Frame,Wood Siding
New Construction No
Construction Status Resale
Schools
Elementary Schools Britt
Middle Schools Snellville
High Schools South Gwinnett
Others
Senior Community no
Restrictions false
Tax ID R5027 042
Special Listing Condition None
Read Less

Bought with Keller Williams Realty Atlanta Partners



