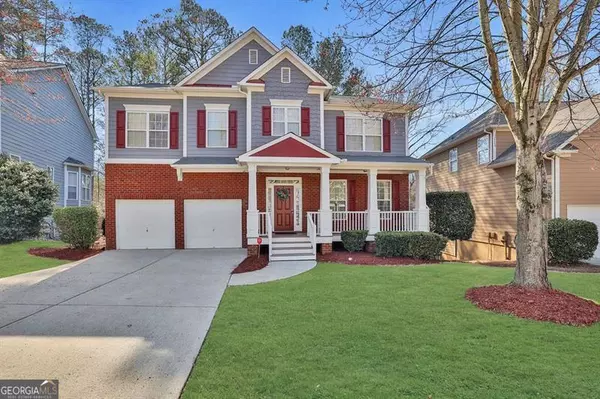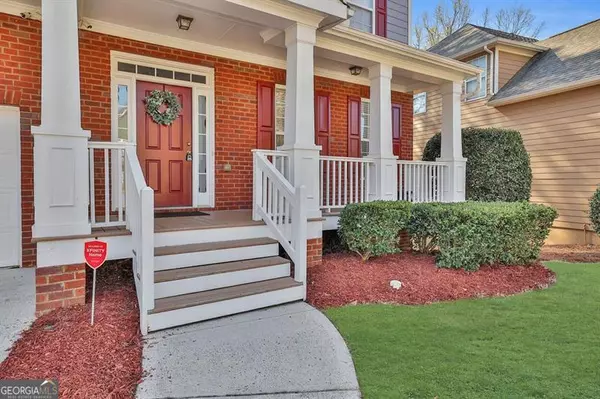For more information regarding the value of a property, please contact us for a free consultation.
4335 Walforde Acworth, GA 30101
Want to know what your home might be worth? Contact us for a FREE valuation!

Our team is ready to help you sell your home for the highest possible price ASAP
Key Details
Sold Price $475,000
Property Type Single Family Home
Sub Type Single Family Residence
Listing Status Sold
Purchase Type For Sale
Square Footage 2,954 sqft
Price per Sqft $160
Subdivision Huddlestone Bridge
MLS Listing ID 10267323
Sold Date 04/26/24
Style Craftsman,Traditional
Bedrooms 4
Full Baths 2
Half Baths 1
HOA Fees $770
HOA Y/N Yes
Originating Board Georgia MLS 2
Year Built 2003
Annual Tax Amount $3,057
Tax Year 2022
Lot Size 6,359 Sqft
Acres 0.146
Lot Dimensions 6359.76
Property Description
Amazing property in the heart of Acworth! Welcome to this beautiful home in the sought after community of Huddlestone. As soon as you enter, you'll be received by an open layout with a wide double height foyer. A formal living and dining room, the perfect combination for family gatherings. A recently remodeled kitchen with upscale appliances waits for you. 42" cabinets white, and a large granite island with plenty of seating is connecting to an oversized breakfast area and a family room, all environments in one open concept layout. Warm soft white color enhances the natural lighting this house offers. From here you can exit the deck with a beautiful private view. The house sits on a perfect located lot in the subdivision over a full unfinished basement. As you walk upstairs, you'll be received by an extended loft area with wide windows. This is a 4 bedroom 2.5 half bathrooms. Oversized master bedroom, with a recently remodeled master bathroom. This amazing relic of real estate has only had one owner since it was built, well maintained and cared for, ready to receive a new growing family looking for enough space. You can't miss this chance! Come and call this house your own!
Location
State GA
County Cobb
Rooms
Basement Bath/Stubbed, Concrete, Daylight, Exterior Entry, Interior Entry, Full, Unfinished
Interior
Interior Features High Ceilings
Heating Natural Gas
Cooling Central Air
Flooring Carpet, Hardwood, Tile
Fireplaces Number 1
Fireplaces Type Family Room
Fireplace Yes
Appliance Dishwasher, Disposal, Microwave, Oven/Range (Combo)
Laundry Laundry Closet, In Hall
Exterior
Exterior Feature Other
Parking Features Attached, Garage Door Opener, Garage
Garage Spaces 2.0
Fence Other
Community Features Near Public Transport, Playground, Pool, Walk To Schools, Near Shopping, Street Lights
Utilities Available Cable Available, Electricity Available, High Speed Internet, Natural Gas Available, Sewer Connected, Underground Utilities, Water Available
View Y/N No
Roof Type Composition
Total Parking Spaces 2
Garage Yes
Private Pool No
Building
Lot Description Level
Faces Use GPS
Sewer Public Sewer
Water Public
Structure Type Brick
New Construction No
Schools
Elementary Schools Mccall
Middle Schools Barber
High Schools North Cobb
Others
HOA Fee Include Maintenance Grounds,Swimming,Tennis
Tax ID 20004901310
Acceptable Financing Cash, Conventional, FHA, VA Loan
Listing Terms Cash, Conventional, FHA, VA Loan
Special Listing Condition Resale
Read Less

© 2025 Georgia Multiple Listing Service. All Rights Reserved.



