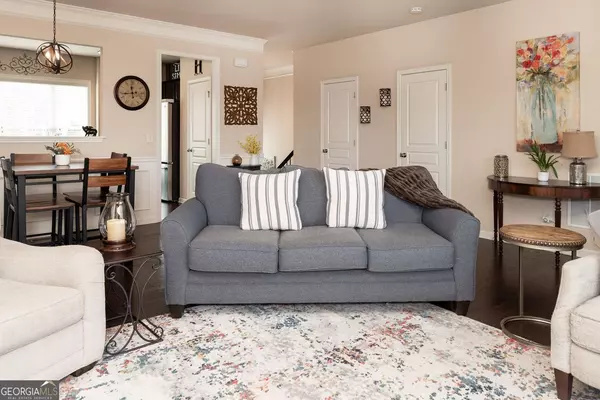For more information regarding the value of a property, please contact us for a free consultation.
1253 Park Pass Suwanee, GA 30024
Want to know what your home might be worth? Contact us for a FREE valuation!

Our team is ready to help you sell your home for the highest possible price ASAP
Key Details
Sold Price $465,000
Property Type Townhouse
Sub Type Townhouse
Listing Status Sold
Purchase Type For Sale
Square Footage 2,025 sqft
Price per Sqft $229
Subdivision Suwanee Station
MLS Listing ID 10268578
Sold Date 04/30/24
Style Traditional
Bedrooms 3
Full Baths 3
Half Baths 1
HOA Fees $125
HOA Y/N Yes
Originating Board Georgia MLS 2
Year Built 2012
Annual Tax Amount $3,557
Tax Year 2023
Lot Size 2,178 Sqft
Acres 0.05
Lot Dimensions 2178
Property Description
Welcome to your new home in Suwanee! This meticulously maintained 3bed/3.5 bath townhome with recently painted exterior offers the ideal combination of privacy and convenience, nestled within the serene Suwanee Station community. Built in 2012, this charming townhome boasts a unique sense of seclusion, with no other homes positioned in front or behind, providing unparalleled tranquility, rarely found in community living. Step inside to discover the inviting open-concept main level, adorned with gleaming hardwood floors throughout. The spacious kitchen is a culinary delight, featuring granite countertops, ample cabinet space, and stainless steel appliances. The kitchen flows into the cozy living and dining area, illuminated with natural light, complemented by a warm gas fireplace - perfect for relaxing evenings with your loved ones. Step outside onto the freshly painted deck, offering picturesque views of one of the neighborhood's serene ponds, ideal for enjoying vibrant sunsets and tranquil moments of reflection. Upstairs, retreat to the owner's suite and a generously sized secondary bedroom, each boasting en-suite full bathrooms and walk-in closets for added convenience. The owner's suite is a sanctuary in itself, featuring a spa-like bathroom with a separate shower, soaking tub, double vanity, and a walk-in closet with upgraded shelving. Additionally, the laundry room is conveniently located on this level for ease of use. The first floor offers versatile bonus space, complete with a third bedroom, full bathroom, and ample storage options. New carpet throughout was installed in 2022. Parking is a breeze with the attached two-car garage, supplemented by additional parking space available in the community and in front of the home. Experience the ultimate in community living with access to a plethora of amenities within Suwanee Station. From the huge clubhouse available for private events, to the Jr. Olympic pool and kiddie pool, cabana, playground, and pavilion, there's something for everyone to enjoy. Sports enthusiasts will love the 4 pickleball courts and 6 tennis courts, while nature lovers can explore the scenic walking trails weaving through the community. The main trail will take you to the nearby restaurants, stores, medical and dental offices, hair and nail salons, fitness studios, and so much more. All this is just within a few minutes distance away and doesn't require sitting in traffic! Conveniently located just 2 miles from the vibrant Historic Suwanee Downtown area, Suwanee Town Center, and the local library. Residents have easy access to an array of restaurants, shops, and outdoor events throughout the year. Top-rated schools, shopping destinations, dining options, and major highways are all within reach, making this home an exceptional find in an unbeatable location. Don't miss out on the opportunity to call this stunning townhome your own - schedule your private tour today and discover the epitome of Suwanee living!
Location
State GA
County Gwinnett
Rooms
Basement Finished Bath, Daylight
Interior
Interior Features High Ceilings, Double Vanity, Entrance Foyer, Separate Shower, Vaulted Ceiling(s), Walk-In Closet(s)
Heating Forced Air
Cooling Ceiling Fan(s), Central Air
Flooring Carpet, Hardwood, Tile
Fireplaces Number 1
Fireplace Yes
Appliance Dishwasher, Dryer, Refrigerator, Gas Water Heater, Microwave, Oven/Range (Combo), Stainless Steel Appliance(s)
Laundry In Hall, Upper Level
Exterior
Parking Features Garage Door Opener, Garage, Guest, Side/Rear Entrance
Garage Spaces 2.0
Community Features Clubhouse, Fitness Center, Playground, Pool, Near Shopping, Sidewalks, Street Lights, Tennis Court(s), Tennis Team
Utilities Available Cable Available, Electricity Available, High Speed Internet, Natural Gas Available, Sewer Connected, Phone Available, Underground Utilities, Water Available
View Y/N No
Roof Type Composition
Total Parking Spaces 2
Garage Yes
Private Pool No
Building
Lot Description Level
Faces Going North on Peachtree Industrial Blvd, take right on Station Center Blvd, left on Park Pass Way. The townhome will be on your left across from a small community park.
Sewer Public Sewer
Water Public
Structure Type Other
New Construction No
Schools
Elementary Schools Burnette
Middle Schools Richard Hull
High Schools Peachtree Ridge
Others
HOA Fee Include Maintenance Grounds,Management Fee,Private Roads,Reserve Fund,Swimming,Tennis
Tax ID R7239 428
Special Listing Condition Resale
Read Less

© 2025 Georgia Multiple Listing Service. All Rights Reserved.



