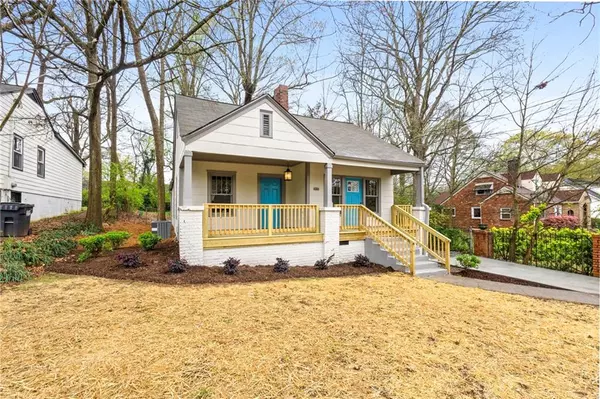For more information regarding the value of a property, please contact us for a free consultation.
1440 Clermont AVE East Point, GA 30344
Want to know what your home might be worth? Contact us for a FREE valuation!

Our team is ready to help you sell your home for the highest possible price ASAP
Key Details
Sold Price $299,000
Property Type Single Family Home
Sub Type Single Family Residence
Listing Status Sold
Purchase Type For Sale
Square Footage 1,176 sqft
Price per Sqft $254
Subdivision Colonial Hills
MLS Listing ID 7355170
Sold Date 05/07/24
Style Bungalow
Bedrooms 3
Full Baths 2
Construction Status Updated/Remodeled
HOA Y/N No
Originating Board First Multiple Listing Service
Year Built 1937
Annual Tax Amount $1,206
Tax Year 2023
Lot Size 7,492 Sqft
Acres 0.172
Property Description
Beautifully updated Bungalow in Colonial Hills. Enjoy neighbors from the front porch or have a cookout in the back yard. Appreciate the updated vintage character inside while having updated floorplan and finishes for today's expaectations. Welcoming living room upon entry with hardwood floors and decorative fireplace flows to the open dining area & all new kitchen. Front bedroom would be a great home office as it also has access to the rebuilt front porch. Owner suite positioned in the center of the home w ensuite bath. Kitchen is really the heart of this home. you will enjoy ample counter and cabinet space, lots of natural light, and super for living and entertaining. Home has a mix of beautiful original hardwoods and new hardwoods, as some could not be preserved. also added new supports under house. some new windows, though tried to preserve as many original as possible. Priced well and a great space
Location
State GA
County Fulton
Lake Name None
Rooms
Bedroom Description Master on Main,Roommate Floor Plan,Studio
Other Rooms Outbuilding
Basement Crawl Space
Main Level Bedrooms 3
Dining Room Separate Dining Room
Interior
Interior Features High Ceilings 10 ft Main, High Speed Internet
Heating Forced Air, Natural Gas
Cooling Central Air
Flooring Hardwood, Ceramic Tile
Fireplaces Number 2
Fireplaces Type Decorative
Window Features Double Pane Windows
Appliance Dishwasher, Refrigerator, Gas Range, Gas Water Heater, Microwave
Laundry In Hall, Main Level, Mud Room
Exterior
Exterior Feature Private Yard, Private Entrance
Parking Features Driveway
Fence Chain Link
Pool None
Community Features Homeowners Assoc, Park, Public Transportation
Utilities Available Cable Available, Electricity Available, Natural Gas Available, Water Available
Waterfront Description None
View City
Roof Type Composition
Street Surface Asphalt
Accessibility None
Handicap Access None
Porch Front Porch
Total Parking Spaces 2
Private Pool false
Building
Lot Description Back Yard
Story One
Foundation Brick/Mortar, Pillar/Post/Pier
Sewer Public Sewer
Water Public
Architectural Style Bungalow
Level or Stories One
Structure Type Asbestos
New Construction No
Construction Status Updated/Remodeled
Schools
Elementary Schools Parklane
Middle Schools Paul D. West
High Schools Tri-Cities
Others
Senior Community no
Restrictions false
Tax ID 14 013400010389
Ownership Fee Simple
Acceptable Financing 1031 Exchange, Cash, Conventional, FHA, VA Loan
Listing Terms 1031 Exchange, Cash, Conventional, FHA, VA Loan
Special Listing Condition None
Read Less

Bought with Keller Williams Realty Intown ATL



