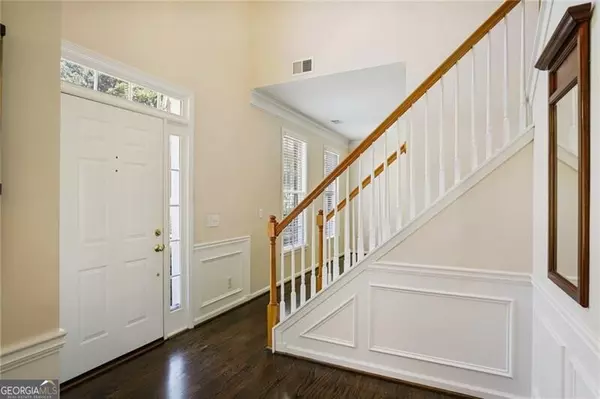For more information regarding the value of a property, please contact us for a free consultation.
2006 Wiltshire Woodstock, GA 30189
Want to know what your home might be worth? Contact us for a FREE valuation!

Our team is ready to help you sell your home for the highest possible price ASAP
Key Details
Sold Price $519,999
Property Type Single Family Home
Sub Type Single Family Residence
Listing Status Sold
Purchase Type For Sale
Square Footage 3,258 sqft
Price per Sqft $159
Subdivision Wyngate
MLS Listing ID 10285243
Sold Date 05/14/24
Style Brick Front,Traditional
Bedrooms 5
Full Baths 3
Half Baths 1
HOA Y/N Yes
Originating Board Georgia MLS 2
Year Built 1999
Annual Tax Amount $4,064
Tax Year 2023
Lot Size 0.477 Acres
Acres 0.477
Lot Dimensions 20778.12
Property Description
Traditional brick beauty in the highly sought after swim/tennis/pickleball community of Wyngate. Nestled in a quiet cul-de-sac and beautifully updated and maintained by the original owners, this home is one of the largest in the community and offers an abundance of living space. Recent updates include a new terrace level heat pump (2024), main level HVAC (2021), upper-level HVAC(2019), fresh paint, new site-finished hardwood floors, updated kitchen and bath. The main level boasts an open two-story foyer flanked by a living room | home office | playroom and a formal dining room with arched entry and picture molding. The crisp white and light-filled kitchen includes updated appliances, fixtures, tile backsplash, island, plant shelf, built in desk, and an informal dining area - all overlooking the private and treed backyard. Anchoring the great room is a traditional brick fireplace with wood surround. This area opens to the kitchen and includes French doors that lead to the living room, and access to the upper level deck that overlooks the private, wooded yard. The primary bedroom is generously sized with a tray ceiling, large walk-in closet and a beautifully updated spa bath that includes a soaking tub and separate shower. All secondary bedrooms are generously sized with large closets. Conveniently located on the second level is the laundry room with plenty of cabinetry and shelving for storage. A LARGE storage closet is located off the upper level hallway with walk-in access. Additional entertaining and living space can be found on the terrace level and includes a home office, flex room with brick fireplace, and shelving, full bath with stepless shower, and an entertainment room - which can also serve as a 5th bedroom - great for in-laws or teens. Large unfinished area with a generous amount of shelving. Outdoor areas include a very private and treed backyard with a small creek that meanders down to Lake Allatoona. The oversized garage has room for storage and the additional parking pad provides space for a third vehicle. Need even more storage? An exterior enclosed storage area is the perfect place to park your jet ski, motorcycle or golf cart. The popular community of Wyngate boasts 2 pools, tennis and pickleball courts, clubhouse, playground, pavilion, swim team and an active HOA with monthly events for everyone. Located in an award winning school district, Etowah High School ranks in the state's top tier. Bascomb Elementary is within walking distance. Unbeatable location - close to local shopping and dining, Outlet Shoppes of Atlanta, Downtown Woodstock, major roads and I-575 and 1.5 miles from Lake Allatoona and Little River Marina.
Location
State GA
County Cherokee
Rooms
Basement Finished Bath, Concrete, Daylight, Finished, Full, Interior Entry
Dining Room Seats 12+, Separate Room
Interior
Interior Features Separate Shower, Soaking Tub, Split Bedroom Plan, Tray Ceiling(s), Entrance Foyer, Vaulted Ceiling(s)
Heating Forced Air, Natural Gas, Zoned
Cooling Ceiling Fan(s), Central Air, Electric, Zoned
Flooring Carpet, Hardwood, Tile
Fireplaces Number 2
Fireplaces Type Factory Built
Fireplace Yes
Appliance Dishwasher, Disposal, Gas Water Heater, Microwave
Laundry Upper Level
Exterior
Exterior Feature Garden
Parking Features Attached, Garage, Kitchen Level, Parking Pad
Garage Spaces 4.0
Community Features Park, Playground, Pool, Swim Team, Tennis Court(s), Walk To Schools, Near Shopping
Utilities Available Cable Available, Electricity Available, High Speed Internet, Natural Gas Available, Phone Available, Sewer Available, Underground Utilities, Water Available
View Y/N No
Roof Type Composition
Total Parking Spaces 4
Garage Yes
Private Pool No
Building
Lot Description Cul-De-Sac, Private
Faces Use GPS
Sewer Public Sewer
Water Public
Structure Type Other
New Construction No
Schools
Elementary Schools Bascomb
Middle Schools Booth
High Schools Etowah
Others
HOA Fee Include Other
Tax ID 15N03D 052
Acceptable Financing Cash, Conventional, FHA, VA Loan
Listing Terms Cash, Conventional, FHA, VA Loan
Special Listing Condition Resale
Read Less

© 2025 Georgia Multiple Listing Service. All Rights Reserved.



