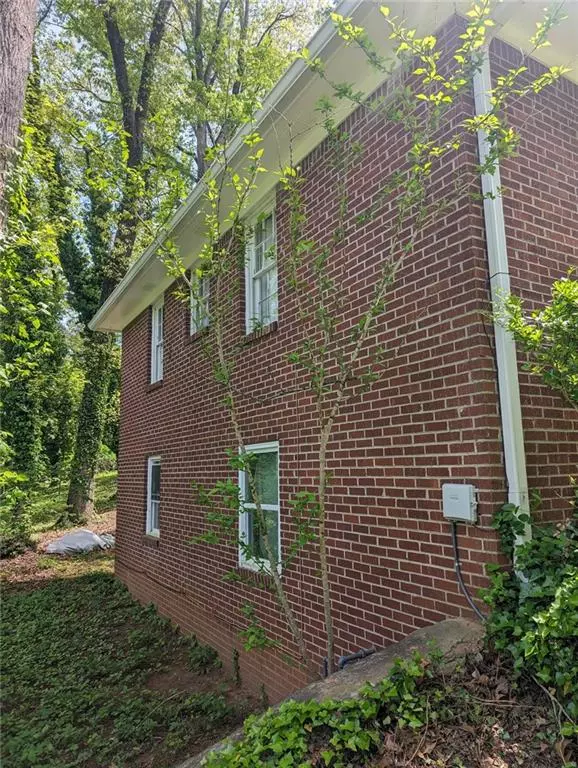For more information regarding the value of a property, please contact us for a free consultation.
932 MOUNT AIRY DR SW Atlanta, GA 30311
Want to know what your home might be worth? Contact us for a FREE valuation!

Our team is ready to help you sell your home for the highest possible price ASAP
Key Details
Sold Price $300,000
Property Type Single Family Home
Sub Type Single Family Residence
Listing Status Sold
Purchase Type For Sale
Square Footage 1,514 sqft
Price per Sqft $198
MLS Listing ID 7369900
Sold Date 05/14/24
Style Ranch
Bedrooms 3
Full Baths 3
Construction Status Resale
HOA Y/N No
Originating Board First Multiple Listing Service
Year Built 1950
Annual Tax Amount $278
Tax Year 2023
Lot Size 0.509 Acres
Acres 0.509
Property Description
Excellent flip opportunity for an investor or a perfect home for an end buyer searching for a house that can have some sweat equity put into. The home is a 3bed/3ba, 4-sided brick home that has been kept up with nicely. Original hardwoods are present throughout most the home which sits on a corner lot at just over half an acre. The upstairs has 3 bedrooms and 2 bathrooms and the basement is pretty much unfinished but has working plumbing to the current bathroom.
From 2020-2021, the current owner had the following work done: new roof and gutters, plumbing was redone, master bathroom remodel, spare bathroom had plumbing redone as well as fixtures and toilets, and the wall was opened up between the kitchen and dining room. This home just needs some cosmetic updates upstairs and to have the basement finished out if desired. There is enough room to finish out the basement and even turn it into a mother-in-law suite or apartment!
This home is just minutes away from The Atlanta Beltline, Best Side Brewery, The Kipp School, Cascade Nature Preserve and local shopping, dining and more. This zip code and general area have been booming and now is your chance to own part of it.
Location
State GA
County Fulton
Lake Name None
Rooms
Bedroom Description Master on Main
Other Rooms Outbuilding
Basement Unfinished
Main Level Bedrooms 3
Dining Room Open Concept
Interior
Interior Features Other
Heating Central
Cooling Central Air
Flooring Hardwood, Ceramic Tile
Fireplaces Type None
Window Features None
Appliance Dishwasher, Dryer, Electric Range, Refrigerator, Microwave, Washer
Laundry In Basement
Exterior
Exterior Feature Rain Gutters, Private Yard, Private Entrance
Parking Features Carport
Fence None
Pool None
Community Features None
Utilities Available Cable Available, Electricity Available, Phone Available, Sewer Available, Water Available
Waterfront Description None
View Trees/Woods
Roof Type Composition,Shingle,Ridge Vents
Street Surface Asphalt
Accessibility None
Handicap Access None
Porch None
Total Parking Spaces 4
Private Pool false
Building
Lot Description Back Yard, Corner Lot
Story Two
Foundation Brick/Mortar
Sewer Public Sewer
Water Public
Architectural Style Ranch
Level or Stories Two
Structure Type Brick 4 Sides
New Construction No
Construction Status Resale
Schools
Elementary Schools Beecher Hills
Middle Schools Jean Childs Young
High Schools Benjamin E. Mays
Others
Senior Community no
Restrictions false
Tax ID 14 018300010694
Special Listing Condition None
Read Less

Bought with Networth Realty of Atlanta, LLC.



