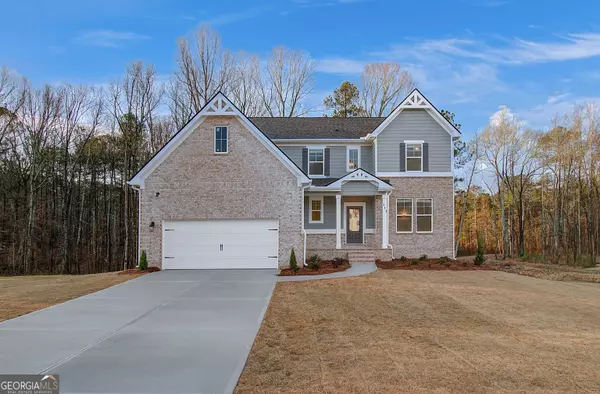For more information regarding the value of a property, please contact us for a free consultation.
HOMESITE 5 Saddleridge Trail Senoia, GA 30276
Want to know what your home might be worth? Contact us for a FREE valuation!

Our team is ready to help you sell your home for the highest possible price ASAP
Key Details
Sold Price $624,000
Property Type Single Family Home
Sub Type Single Family Residence
Listing Status Sold
Purchase Type For Sale
Square Footage 3,625 sqft
Price per Sqft $172
Subdivision Saddleridge
MLS Listing ID 10238790
Sold Date 05/15/24
Style Craftsman
Bedrooms 4
Full Baths 3
Half Baths 1
HOA Fees $500
HOA Y/N Yes
Originating Board Georgia MLS 2
Year Built 2024
Annual Tax Amount $250
Tax Year 2024
Lot Size 1.000 Acres
Acres 1.0
Lot Dimensions 1
Property Description
Welcome Home to our SaddleRidge Community in sought after Senoia by DRB Homes! No detail is left behind in this beautiful single-family home featuring an exquisite brick and craftsman style exterior. Our spacious Lauren II plan on homesite 5 offers a full unfinished basement that features 4 bedrooms, 3.5 bathrooms, a flex room and an open layout on the main level. The stunning kitchen features an expansive island with quartz countertops and beautiful 42" white cabinets with pantry. The laundry room and owner's suite is on the main and offers dual closets, large walk-in tile shower and separate soaking tub. Please note: Photos/virtual tours are of a decorated model or spec home.
Location
State GA
County Coweta
Rooms
Basement Bath/Stubbed, Full, Unfinished
Dining Room Separate Room
Interior
Interior Features Vaulted Ceiling(s), Double Vanity, Entrance Foyer, Soaking Tub, Separate Shower, Tile Bath, Walk-In Closet(s), Master On Main Level
Heating Natural Gas
Cooling Ceiling Fan(s), Central Air
Flooring Carpet, Laminate
Fireplaces Number 1
Fireplaces Type Family Room, Gas Starter, Gas Log
Fireplace Yes
Appliance Electric Water Heater, Cooktop, Dishwasher, Microwave, Oven, Stainless Steel Appliance(s)
Laundry Mud Room
Exterior
Parking Features Garage Door Opener, Garage, Kitchen Level
Garage Spaces 2.0
Community Features Sidewalks, Street Lights
Utilities Available Underground Utilities, High Speed Internet, Natural Gas Available
View Y/N No
Roof Type Composition
Total Parking Spaces 2
Garage Yes
Private Pool No
Building
Lot Description Level
Faces From Atlanta: 85South to exit 41, turn right. Go to 2nd light, right on Ga Hwy 16. After you pass Harley Davidson, go over the bridge turn right on Gordon Rd. Continue on Gordon Rd for 6.5miles, SaddleRidge will be on the left. Model Home-Lot 1, on right. From Newnan: By pass to left on Ga Hwy 16, left over the bridge. Turn right on Gordon Rd. From Peachtree City: Go Hwy 54 to Sharpsburg/Ga Hwy 16 roundabout. Stay on Hwy 54. Go 5 miles and turn left on Gordon Rd. SaddleRidge is 1 mile on left.
Foundation Slab
Sewer Septic Tank
Water Public
Structure Type Concrete
New Construction Yes
Schools
Elementary Schools Moreland
Middle Schools East Coweta
High Schools East Coweta
Others
HOA Fee Include Reserve Fund
Security Features Carbon Monoxide Detector(s),Smoke Detector(s)
Acceptable Financing Cash, Conventional, FHA, VA Loan
Listing Terms Cash, Conventional, FHA, VA Loan
Special Listing Condition New Construction
Read Less

© 2025 Georgia Multiple Listing Service. All Rights Reserved.



