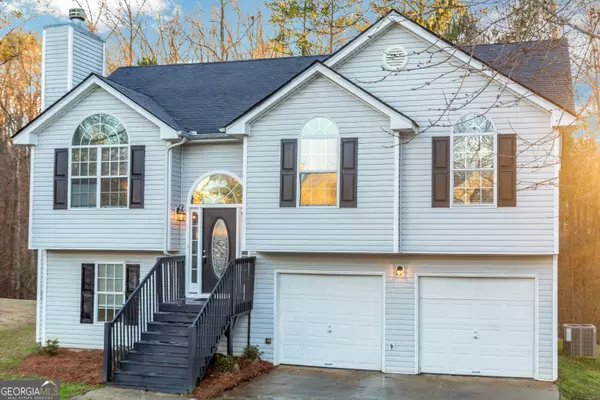For more information regarding the value of a property, please contact us for a free consultation.
3422 Newgold Union City, GA 30291
Want to know what your home might be worth? Contact us for a FREE valuation!

Our team is ready to help you sell your home for the highest possible price ASAP
Key Details
Sold Price $309,900
Property Type Single Family Home
Sub Type Single Family Residence
Listing Status Sold
Purchase Type For Sale
Square Footage 2,115 sqft
Price per Sqft $146
Subdivision High Point Commons
MLS Listing ID 20166934
Sold Date 05/13/24
Style Traditional
Bedrooms 5
Full Baths 3
HOA Fees $495
HOA Y/N Yes
Originating Board Georgia MLS 2
Year Built 2004
Annual Tax Amount $3,265
Tax Year 2022
Lot Size 0.300 Acres
Acres 0.3
Lot Dimensions 13068
Property Description
Renovated 5 bedrooms 3 full baths home in quiet neighborhood with a great place for children to play. Spacious entertaining area with the kitchen open in the middle of the home. New appliances and new roof, new floors ,counter tops ,refrigerator all included with the home! Private lot nestled in a cul-de-sac that is in a prime location. A large deck on the back with convenient door to the kitchen area. The deck overlooks the private back yard. This home is a real find. It won't last long. Bring your offer! Seller willing to pay for closing costs, as much as a 10000.00 savings to you! Call today!
Location
State GA
County Fulton
Rooms
Basement Finished Bath, Daylight, Interior Entry, Exterior Entry, Finished, Partial
Dining Room Seats 12+
Interior
Interior Features Vaulted Ceiling(s), High Ceilings, Double Vanity, Entrance Foyer, Soaking Tub, Separate Shower, Tile Bath, Walk-In Closet(s), Master On Main Level, Split Bedroom Plan, Split Foyer
Heating Natural Gas, Central
Cooling Ceiling Fan(s), Central Air, Whole House Fan
Flooring Carpet, Laminate, Sustainable, Vinyl
Fireplaces Number 1
Fireplaces Type Family Room, Factory Built, Gas Starter
Fireplace Yes
Appliance Gas Water Heater, Dishwasher, Disposal, Ice Maker, Microwave, Oven/Range (Combo), Refrigerator, Stainless Steel Appliance(s)
Laundry In Basement, In Hall
Exterior
Parking Features Attached, Garage Door Opener, Garage, Kitchen Level
Community Features Street Lights
Utilities Available Cable Available, Electricity Available, High Speed Internet, Natural Gas Available, Phone Available, Water Available
View Y/N Yes
View Seasonal View
Roof Type Composition
Garage Yes
Private Pool No
Building
Lot Description Cul-De-Sac
Faces GPS
Foundation Block
Sewer Public Sewer
Water Public
Structure Type Vinyl Siding
New Construction No
Schools
Elementary Schools Liberty Point
Middle Schools Camp Creek
High Schools Langston Hughes
Others
HOA Fee Include Maintenance Grounds
Tax ID 09F210200980993
Acceptable Financing 1031 Exchange, Cash, Conventional, Credit Report Required, FHA, Fannie Mae Approved, Freddie Mac Approved, Georgia Housing and Finance Authority, VA Loan, USDA Loan
Listing Terms 1031 Exchange, Cash, Conventional, Credit Report Required, FHA, Fannie Mae Approved, Freddie Mac Approved, Georgia Housing and Finance Authority, VA Loan, USDA Loan
Special Listing Condition Resale
Read Less

© 2025 Georgia Multiple Listing Service. All Rights Reserved.



