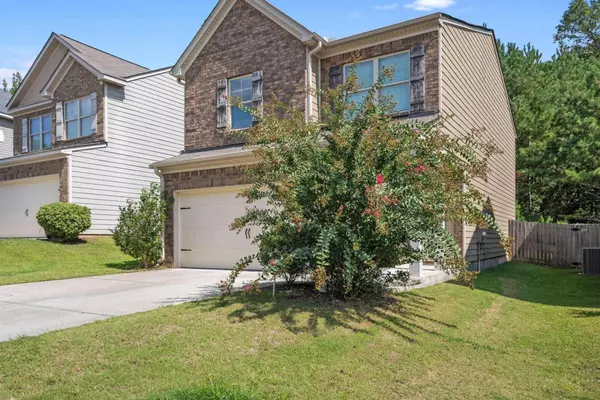For more information regarding the value of a property, please contact us for a free consultation.
8786 Seneca Palmetto, GA 30268
Want to know what your home might be worth? Contact us for a FREE valuation!

Our team is ready to help you sell your home for the highest possible price ASAP
Key Details
Sold Price $310,000
Property Type Single Family Home
Sub Type Single Family Residence
Listing Status Sold
Purchase Type For Sale
Subdivision Asbury Park
MLS Listing ID 10206623
Sold Date 05/17/24
Style Brick Front,Traditional
Bedrooms 4
Full Baths 2
Half Baths 1
HOA Fees $350
HOA Y/N Yes
Originating Board Georgia MLS 2
Year Built 2017
Annual Tax Amount $2,461
Tax Year 2022
Lot Size 3,876 Sqft
Acres 0.089
Lot Dimensions 3876.84
Property Description
Step through the doors of 8786 Seneca Road! This beautiful, 2 story, brick front, 4 bed/2.5 home has a welcoming floorplan with tons of wonderful features. It's completely move-in ready, spacious, and located in a great community. There's a lovely entry foyer, fireplace, and a large kitchen with all stainless steel appliances, a breakfast bar, and views to the family room. All the bedrooms are generously-sized with walk-in closets, and there are custom built-ins in the en-suite primary closet. There is an attached garage and the home sits on a level lot with ample front and back yard space. The backyard is fenced, making this the perfect home for gatherings and indoor and outdoor entertaining. Sold as is. It is conveniently located near I-85 and downtown Palmetto. Make this dream home, your new home. Schedule your exclusive showing today! PLEASE TURN OFF THE LIGHTS and MAKE SURE ALL THE DOORS ARE LOCKED BEHIND YOUR CLIENTS BEFORE LEAVING. SELLER OFFERING $2,000 PAINT ALLOWANCE!
Location
State GA
County Fulton
Rooms
Basement None
Interior
Interior Features Tray Ceiling(s), Walk-In Closet(s)
Heating Natural Gas
Cooling Central Air
Flooring Carpet, Vinyl
Fireplaces Number 1
Fireplaces Type Family Room
Fireplace Yes
Appliance Dishwasher, Electric Water Heater
Laundry Laundry Closet
Exterior
Parking Features Attached, Garage, Garage Door Opener, Kitchen Level
Community Features None
Utilities Available Cable Available, Electricity Available, Natural Gas Available, Sewer Available, Underground Utilities, Water Available
View Y/N No
Roof Type Composition
Garage Yes
Private Pool No
Building
Lot Description Level
Faces GPS
Foundation Slab
Sewer Public Sewer
Water Public
Structure Type Stone,Vinyl Siding
New Construction No
Schools
Elementary Schools E C West
Middle Schools Bear Creek
High Schools Creekside
Others
HOA Fee Include Other
Tax ID 07 400001632105
Security Features Smoke Detector(s)
Special Listing Condition Resale
Read Less

© 2025 Georgia Multiple Listing Service. All Rights Reserved.



