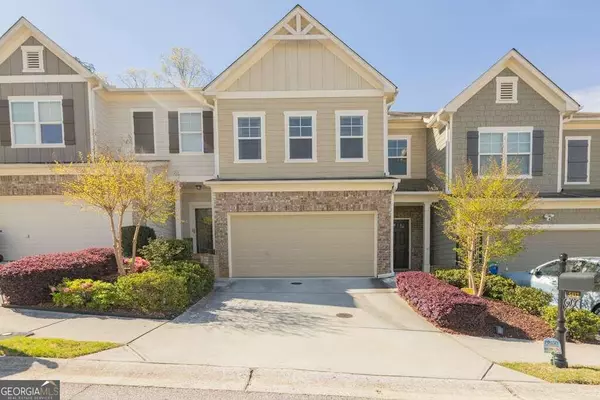For more information regarding the value of a property, please contact us for a free consultation.
5432 Cascade Atlanta, GA 30336
Want to know what your home might be worth? Contact us for a FREE valuation!

Our team is ready to help you sell your home for the highest possible price ASAP
Key Details
Sold Price $330,000
Property Type Townhouse
Sub Type Townhouse
Listing Status Sold
Purchase Type For Sale
Square Footage 1,911 sqft
Price per Sqft $172
Subdivision Cascade Place
MLS Listing ID 10278544
Sold Date 05/20/24
Style Brick Front,Craftsman
Bedrooms 3
Full Baths 2
Half Baths 1
HOA Fees $1,080
HOA Y/N Yes
Originating Board Georgia MLS 2
Year Built 2017
Annual Tax Amount $4,805
Tax Year 2023
Lot Size 1,132 Sqft
Acres 0.026
Lot Dimensions 1132.56
Property Description
Move-In Ready 3bed/2.5bath Townhome in like-new condition! Welcome home to this beautiful townhome featuring wood flooring on the main floor, large open living, dining room and kitchen with granite counters and stainless appliances, new kitchen backsplash, eat-in kitchen island and back porch access. Large back-yard (not fenced) with patio that's perfect for entertaining, a 2-Car garage and half bath round out the main floor. The 2nd floor features a private oversized primary bedroom retreat with large walk-in closet, separate tub & shower, quartz countertop double vanity and new tub surround tile. Two spacious guest rooms with full bath and walk-in laundry room complete the 2nd floor. This is a perfect home for those looking for more space to entertain and relax! The community features guest parking, pool and club house and only minutes from I20 for easy access to Downtown Atlanta, Midtown, Hartsfield Jackson Airport and so much more. This is an awesome townhome community and the location is perfect!!!
Location
State GA
County Fulton
Rooms
Basement None
Interior
Interior Features Double Vanity, High Ceilings, Walk-In Closet(s)
Heating Central, Electric, Heat Pump, Zoned
Cooling Central Air, Electric, Heat Pump, Zoned
Flooring Carpet, Hardwood
Fireplaces Number 1
Fireplaces Type Factory Built, Gas Log, Living Room
Fireplace Yes
Appliance Dishwasher, Disposal, Microwave, Refrigerator
Laundry In Hall, Upper Level
Exterior
Exterior Feature Other
Parking Features Attached, Garage, Garage Door Opener
Garage Spaces 2.0
Community Features Clubhouse, Pool, Sidewalks, Street Lights
Utilities Available Cable Available, Electricity Available, High Speed Internet, Natural Gas Available, Phone Available, Sewer Available, Underground Utilities, Water Available
Waterfront Description No Dock Or Boathouse
View Y/N No
Roof Type Composition
Total Parking Spaces 2
Garage Yes
Private Pool No
Building
Lot Description Level
Faces GOOGLE MAPS - Park in Driveway for showings or guest parking near mailboxes just past the townhome to the left.
Foundation Slab
Sewer Public Sewer
Water Public
Structure Type Brick,Concrete
New Construction No
Schools
Elementary Schools Randolph
Middle Schools Sandtown
High Schools Westlake
Others
HOA Fee Include Maintenance Grounds,Pest Control,Reserve Fund
Tax ID 14F0109 LL2523
Security Features Carbon Monoxide Detector(s),Security System,Smoke Detector(s)
Acceptable Financing Cash, Conventional, FHA, USDA Loan, VA Loan
Listing Terms Cash, Conventional, FHA, USDA Loan, VA Loan
Special Listing Condition Resale
Read Less

© 2025 Georgia Multiple Listing Service. All Rights Reserved.



