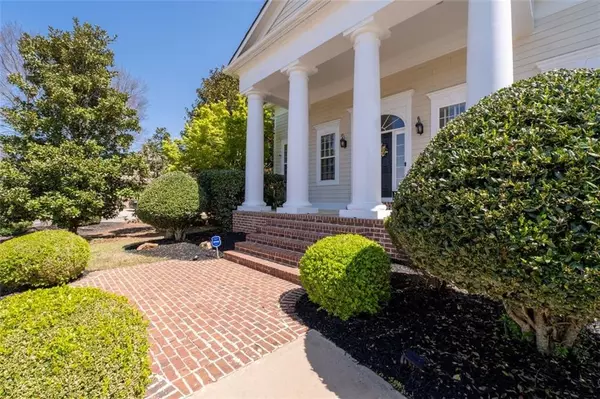For more information regarding the value of a property, please contact us for a free consultation.
164 Shellbark DR Mcdonough, GA 30252
Want to know what your home might be worth? Contact us for a FREE valuation!

Our team is ready to help you sell your home for the highest possible price ASAP
Key Details
Sold Price $679,000
Property Type Single Family Home
Sub Type Single Family Residence
Listing Status Sold
Purchase Type For Sale
Square Footage 4,017 sqft
Price per Sqft $169
Subdivision Hickory Hills
MLS Listing ID 7357260
Sold Date 05/17/24
Style Other
Bedrooms 5
Full Baths 5
Half Baths 1
Construction Status Resale
HOA Fees $400
HOA Y/N Yes
Originating Board First Multiple Listing Service
Year Built 2006
Annual Tax Amount $9,874
Tax Year 2023
Lot Size 0.414 Acres
Acres 0.4139
Property Description
Welcome to 164 Shellbark Drive. Located in the heart of Henry County, this Georgian style pristine well maintained home features 5 bedrooms with oversized closets, 6.5 bathrooms with granite countertops & title flooring, screened in patio with built in grilling station, chef's kitchen and much more..
25 -30 minutes from Downtown Atlanta, Hartsfield-Jackson International Airport, near McDonough's Historic Square, shopping & dining. The main living area consist of beautiful Coffered ceilings, real hardwood floors throughout the home. The gorgeous kitchen has a center island with a gas cooktop, oversized walk-in pantry, and lots of cabinet space. Adjacent to the kitchen is a gorgeous keeping room with decorative fireplace & an overflow of storage for serving dishes and holiday China. On the other side of the kitchen is the butler's pantry for even more storage, glassware, or special-use kitchen accessories, large laundry & mudroom combo. Primary suite located on main level has double tray ceiling, huge walk-in closet, built-in shelves, granite dual vanities, oversized jetted tub and separate slate shower. The outdoor living is the secret to this house!! The large windows from the keeping room looks out to the huge covered screened in porch that is perfect for watching the sunset & rise with a large outdoor built-in natural gas grill, countertop & outdoor cabinets. Not only do you have this beautiful view, you also have a beautiful in-ground pool surrounded by outdoor lighting, wood burning brick outdoor fireplace. The partially finished basement has two large living areas, gym area, additional room, a half bathroom, storage room and leads out to the pool area which also has an functioning outdoor shower.
Location
State GA
County Henry
Lake Name None
Rooms
Bedroom Description Master on Main
Other Rooms None
Basement Partial
Main Level Bedrooms 2
Dining Room Butlers Pantry, Separate Dining Room
Interior
Interior Features Other
Heating Central, Natural Gas
Cooling Central Air
Flooring Hardwood
Fireplaces Number 2
Fireplaces Type Keeping Room
Window Features Storm Window(s)
Appliance Dishwasher, Gas Cooktop, Microwave, Refrigerator, Self Cleaning Oven
Laundry Laundry Room, Mud Room
Exterior
Exterior Feature Gas Grill, Private Yard
Parking Features Garage, Garage Faces Side
Garage Spaces 3.0
Fence Back Yard, Privacy
Pool In Ground
Community Features None
Utilities Available Other
Waterfront Description None
View Other
Roof Type Shingle
Street Surface Paved
Accessibility None
Handicap Access None
Porch Covered, Rear Porch, Screened
Private Pool false
Building
Lot Description Back Yard, Landscaped
Story Three Or More
Foundation Pillar/Post/Pier
Sewer Public Sewer
Water Public
Architectural Style Other
Level or Stories Three Or More
Structure Type Cement Siding
New Construction No
Construction Status Resale
Schools
Elementary Schools Timber Ridge - Henry
Middle Schools Union Grove
High Schools Union Grove
Others
Senior Community no
Restrictions false
Tax ID 121C01017000
Acceptable Financing Cash, Conventional
Listing Terms Cash, Conventional
Special Listing Condition None
Read Less

Bought with Non FMLS Member



