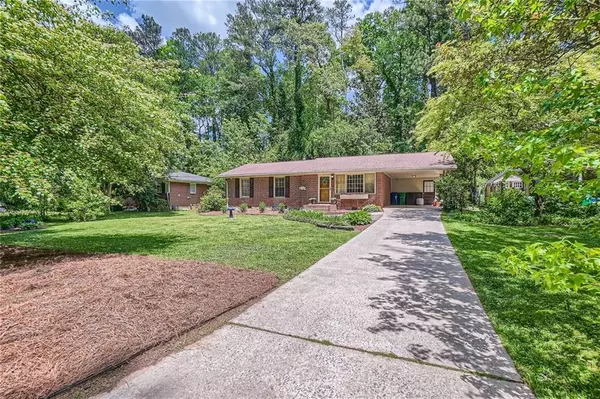For more information regarding the value of a property, please contact us for a free consultation.
807 Crockett CT Decatur, GA 30033
Want to know what your home might be worth? Contact us for a FREE valuation!

Our team is ready to help you sell your home for the highest possible price ASAP
Key Details
Sold Price $446,700
Property Type Single Family Home
Sub Type Single Family Residence
Listing Status Sold
Purchase Type For Sale
Square Footage 1,374 sqft
Price per Sqft $325
Subdivision Medlock Park
MLS Listing ID 7369726
Sold Date 05/24/24
Style Traditional
Bedrooms 3
Full Baths 2
Construction Status Resale
HOA Y/N No
Originating Board First Multiple Listing Service
Year Built 1958
Annual Tax Amount $6,703
Tax Year 2023
Lot Size 0.300 Acres
Acres 0.3
Property Description
Gorgeous all brick renovated home in Medlock Park, in highly rated Fernbank School district. Home sits on a private cul-de-sac with a wooded natural undeveloped area across the street that will never be disturbed. Beautiful oasis! Incredible natural light throughout, tons of upgrades - new overhead lighting, paint, shelving. Hardwoods throughout. Ranch single story living with 3 full bedrooms and two full bathrooms. The oversized master suite offers vaulted ceilings and windows on two sides with French Doors that open to newly stained large wrap-around deck with a stunning Japanese Maple. Fully renovated gourmet kitchen with new stainless steel appliances, subway tile backsplash, potfiller, 8 burner, 6 burner gas cooktop, vent hood, stone counters, custom cabinets. Open dining room and expansive living room. Screened-in porch with views to a large, private and quiet backyard. Manicured landscaping front and back! Workshop/storage off the carport. Tons of closet space. Large Laundry closet in hall. Neighborhood has wooded walking trails, nature preserve, Medlock Park+ Pool. Walk or bike The Path to Emory, Maison Mill Park, Dekalb Tennis Center, Library. Prime location close to shops, restaurants, CDC, Emory. Won't last!
Location
State GA
County Dekalb
Lake Name None
Rooms
Bedroom Description Master on Main,Roommate Floor Plan,Split Bedroom Plan
Other Rooms None
Basement Crawl Space
Main Level Bedrooms 3
Dining Room Separate Dining Room
Interior
Interior Features Low Flow Plumbing Fixtures
Heating Central, Forced Air
Cooling Ceiling Fan(s), Central Air
Flooring Ceramic Tile, Hardwood
Fireplaces Type None
Window Features None
Appliance Dishwasher, Disposal, Gas Range, Microwave
Laundry In Hall, Laundry Closet
Exterior
Exterior Feature Private Yard
Parking Features Carport
Fence None
Pool None
Community Features None
Utilities Available Cable Available, Electricity Available, Natural Gas Available, Phone Available, Sewer Available, Water Available
Waterfront Description None
View Trees/Woods
Roof Type Composition
Street Surface Asphalt
Accessibility None
Handicap Access None
Porch Deck, Patio, Rear Porch
Total Parking Spaces 1
Private Pool false
Building
Lot Description Back Yard, Cul-De-Sac, Flood Plain, Front Yard, Level
Story One
Foundation Block
Sewer Public Sewer
Water Public
Architectural Style Traditional
Level or Stories One
Structure Type Brick 4 Sides
New Construction No
Construction Status Resale
Schools
Elementary Schools Fernbank
Middle Schools Druid Hills
High Schools Druid Hills
Others
Senior Community no
Restrictions false
Tax ID 18 062 02 036
Acceptable Financing 1031 Exchange, Cash, Conventional, FHA, VA Loan
Listing Terms 1031 Exchange, Cash, Conventional, FHA, VA Loan
Special Listing Condition None
Read Less

Bought with Porch Path Realty



