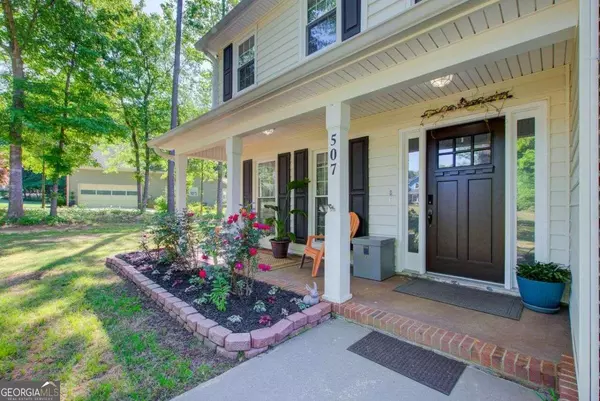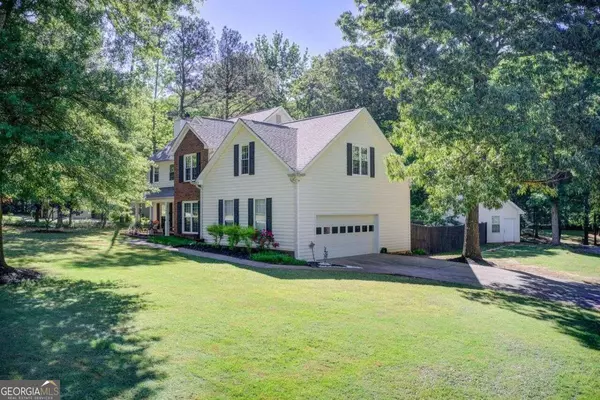For more information regarding the value of a property, please contact us for a free consultation.
507 DAILEYS CREEK Mcdonough, GA 30253
Want to know what your home might be worth? Contact us for a FREE valuation!

Our team is ready to help you sell your home for the highest possible price ASAP
Key Details
Sold Price $341,500
Property Type Single Family Home
Sub Type Single Family Residence
Listing Status Sold
Purchase Type For Sale
Square Footage 2,310 sqft
Price per Sqft $147
Subdivision Daileys Mill Plant
MLS Listing ID 10291462
Sold Date 05/31/24
Style Traditional
Bedrooms 4
Full Baths 2
Half Baths 1
HOA Y/N No
Originating Board Georgia MLS 2
Year Built 1993
Annual Tax Amount $5,025
Tax Year 2023
Lot Size 0.700 Acres
Acres 0.7
Lot Dimensions 30492
Property Description
Beautiful two story home with rocking chair front porch to relax, and attached two car garage with entry right into the kitchen. Large kitchen perfect for family gatherings, along with a spacious living/family room. This beautiful home sits on large corner lot (almost 3/4 fourths of an acre), and a large covered extended deck in the back to enjoy the privacy of a fenced backyard. The home has an additional two car garage outbuilding. The additional two car garage outbuilding includes stairs on the outside that access the upstairs of the outbuilding for additional storage. This outbuilding can be converted into a guest house or future income property. The home has been recently painted, new floors in primary room, upstairs hallway, laundry room, bathrooms and stairs. Kitchen floor has been updated. Carpet in the secondary bedrooms have recently been professionally cleaned. Property has a newer a/c system. The home's 4th bedroom is large and can also be used as a media room, mancave, a mother in law or teen suite. The home's location provides easy access to Jodeco Road, I-75, the Atlanta Airport, Atlanta, local restaurants, and shops.
Location
State GA
County Henry
Rooms
Other Rooms Garage(s), Outbuilding, Workshop
Basement None
Interior
Interior Features Double Vanity, In-Law Floorplan, Roommate Plan, Split Bedroom Plan, Tray Ceiling(s), Walk-In Closet(s)
Heating Central, Natural Gas, Zoned
Cooling Central Air, Zoned
Flooring Carpet
Fireplaces Number 1
Fireplaces Type Gas Starter, Living Room
Fireplace Yes
Appliance Dishwasher
Laundry Upper Level
Exterior
Exterior Feature Garden, Other
Parking Features Attached, Garage, Garage Door Opener, Kitchen Level, Storage
Garage Spaces 4.0
Fence Back Yard, Fenced, Wood
Community Features None
Utilities Available Electricity Available, Natural Gas Available, Phone Available, Water Available
View Y/N No
Roof Type Composition
Total Parking Spaces 4
Garage Yes
Private Pool No
Building
Lot Description Corner Lot, Cul-De-Sac, Level, Private
Faces Please use GPS, Apple MAPS, or Google MAPS
Foundation Slab
Sewer Septic Tank
Water Public
Structure Type Aluminum Siding,Vinyl Siding
New Construction No
Schools
Elementary Schools Flippen
Middle Schools Eagles Landing
High Schools Eagles Landing
Others
HOA Fee Include None
Tax ID 072A03040000
Acceptable Financing Cash, Conventional, FHA, VA Loan
Listing Terms Cash, Conventional, FHA, VA Loan
Special Listing Condition Resale
Read Less

© 2025 Georgia Multiple Listing Service. All Rights Reserved.



