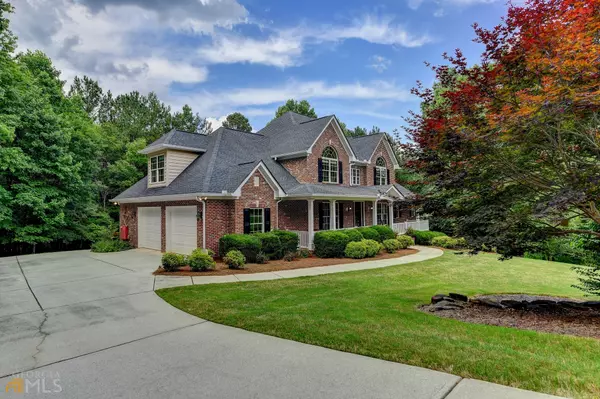For more information regarding the value of a property, please contact us for a free consultation.
503 Antrim Glen Hoschton, GA 30548
Want to know what your home might be worth? Contact us for a FREE valuation!

Our team is ready to help you sell your home for the highest possible price ASAP
Key Details
Sold Price $800,000
Property Type Single Family Home
Sub Type Single Family Residence
Listing Status Sold
Purchase Type For Sale
Square Footage 7,267 sqft
Price per Sqft $110
Subdivision Antrim Glen
MLS Listing ID 10273744
Sold Date 05/31/24
Style Brick 3 Side,Traditional
Bedrooms 6
Full Baths 5
Half Baths 2
HOA Fees $350
HOA Y/N Yes
Originating Board Georgia MLS 2
Year Built 2007
Annual Tax Amount $5,775
Tax Year 2023
Lot Size 2.030 Acres
Acres 2.03
Lot Dimensions 2.03
Property Description
INCREDIBLE 2+ private acre ESTATE in the highly desirable Antrim Glen of Hoschton. This 6 bedroom/5 full bath 2 1/2 bath home is a STUNNER! This timeless beauty will not last and is complete with updated modern/white kitchen, hardwood floors throughout, office on the main level, huge OWNER'S SUITE on the main level with HIS AND HERS separate closets. Four huge bedrooms upstairs AND a fully finished In-Law terrace level with a FULL kitchen and huge full bath as well as a half bath. The lot is completely private and perfect for a pool of your dreams. The massive front porch is open and inviting, schedule your showing today, qualified Buyers only please.
Location
State GA
County Jackson
Rooms
Basement Finished Bath, Boat Door, Daylight, Interior Entry, Exterior Entry, Finished, Full
Dining Room Seats 12+, Separate Room
Interior
Interior Features Bookcases, Vaulted Ceiling(s), High Ceilings, Double Vanity, Beamed Ceilings, Entrance Foyer, Soaking Tub, Separate Shower, Tile Bath, Walk-In Closet(s), In-Law Floorplan, Master On Main Level
Heating Electric, Central
Cooling Electric, Ceiling Fan(s), Central Air, Zoned
Flooring Hardwood, Tile, Carpet
Fireplaces Number 1
Fireplaces Type Basement, Family Room, Living Room, Factory Built, Gas Starter, Gas Log
Fireplace Yes
Appliance Gas Water Heater, Cooktop, Dishwasher, Double Oven, Ice Maker, Microwave, Oven, Refrigerator, Stainless Steel Appliance(s)
Laundry Laundry Closet
Exterior
Parking Features Attached, Garage Door Opener, Garage, Kitchen Level, Parking Pad, Side/Rear Entrance
Garage Spaces 2.0
Community Features Lake, Street Lights
Utilities Available Underground Utilities, Electricity Available, High Speed Internet, Propane, Water Available
View Y/N No
Roof Type Composition
Total Parking Spaces 2
Garage Yes
Private Pool No
Building
Lot Description Private, Sloped
Faces GPS Friendly
Foundation Slab
Sewer Septic Tank
Water Public
Structure Type Brick,Wood Siding
New Construction No
Schools
Elementary Schools West Jackson
Middle Schools West Jackson
High Schools Jackson County
Others
HOA Fee Include Management Fee
Tax ID 105 042
Security Features Security System,Carbon Monoxide Detector(s),Smoke Detector(s)
Special Listing Condition Resale
Read Less

© 2025 Georgia Multiple Listing Service. All Rights Reserved.



