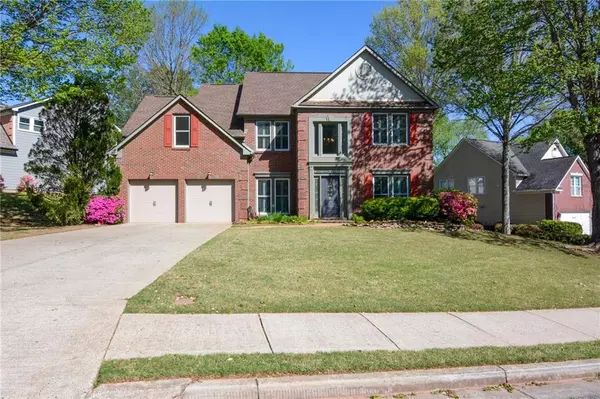For more information regarding the value of a property, please contact us for a free consultation.
3717 Dunlin Shore CT Peachtree Corners, GA 30092
Want to know what your home might be worth? Contact us for a FREE valuation!

Our team is ready to help you sell your home for the highest possible price ASAP
Key Details
Sold Price $594,500
Property Type Single Family Home
Sub Type Single Family Residence
Listing Status Sold
Purchase Type For Sale
Square Footage 2,538 sqft
Price per Sqft $234
Subdivision Avocet
MLS Listing ID 7366964
Sold Date 05/28/24
Style Traditional
Bedrooms 4
Full Baths 2
Half Baths 1
Construction Status Resale
HOA Fees $75
HOA Y/N Yes
Originating Board First Multiple Listing Service
Year Built 1995
Annual Tax Amount $1,124
Tax Year 2023
Lot Size 0.270 Acres
Acres 0.27
Property Description
You won't want to miss this opportunity to live in a meticulously maintained, completely updated home in Peachtree Corners! This is truly move in ready...everything has been replaced; windows (with whole house plantation shutters), roof, hvac's and water heater. The main level has beautiful wood-like tile which is totally indestructible while still feeling warm with zero maintenance. The kitchen will stop you in your tracks, it was completely gutted and redone a few years ago with stunning Marble counters, glass subway tile backsplash, stainless appliances and a beautiful view to the picturesque backyard. The cabinets aren't just painted, they've all been replaced along with a huge walk in pantry that's large enough to hold a Costco run. Upstairs, You'll fall in love with the master suite, it's the perfect size and the BATHROOM will make you want to close the doors and stay awhile, it's truly spa like. If that doesn't do it for ya, the closet will, it's fully custom and will make you excited every morning to get dressed. On this upper level you have three additional bedrooms, one is over the garage which some may call a bonus room, we like to call it anything you want it to be, a large bedroom (it has lots of closet space), a playroom, a media room, a workout room...the sky's the limit! The other two bedrooms are nicely sized with good closets and even better, the shared bath has also been beautifully renovated as well. You won't want to miss this chance, there is almost nothing under this roof that hasn't been updated including stair railing, baseboards, door frames, light fixtures... truly move in ready. ALL OF THIS, and you also get short walkability to Starbucks, Dunkin and 70+ miles of pedestrian paths around the fabulous city of Peachtree Corners! Professional pictures will post on Friday
Location
State GA
County Gwinnett
Lake Name None
Rooms
Bedroom Description Other
Other Rooms None
Basement None
Dining Room Separate Dining Room
Interior
Interior Features Entrance Foyer 2 Story, Walk-In Closet(s)
Heating Central
Cooling Central Air
Flooring Carpet, Ceramic Tile
Fireplaces Number 1
Fireplaces Type Family Room, Gas Starter
Window Features Insulated Windows,Plantation Shutters
Appliance Dishwasher, Disposal, Gas Range, Range Hood, Refrigerator
Laundry Upper Level
Exterior
Exterior Feature Other
Parking Features Garage, Garage Faces Front
Garage Spaces 2.0
Fence Back Yard, Wrought Iron
Pool None
Community Features Clubhouse, Homeowners Assoc, Near Trails/Greenway, Playground, Pool, Sidewalks, Street Lights, Tennis Court(s)
Utilities Available Cable Available, Electricity Available, Natural Gas Available, Sewer Available, Underground Utilities, Water Available
Waterfront Description None
View Other
Roof Type Composition
Street Surface None
Accessibility Common Area
Handicap Access Common Area
Porch Rear Porch
Private Pool false
Building
Lot Description Back Yard, Front Yard
Story Two
Foundation Slab
Sewer Public Sewer
Water Public
Architectural Style Traditional
Level or Stories Two
Structure Type Brick Front
New Construction No
Construction Status Resale
Schools
Elementary Schools Berkeley Lake
Middle Schools Duluth
High Schools Duluth
Others
Senior Community no
Restrictions false
Tax ID R6287 467
Special Listing Condition None
Read Less

Bought with Total Realty USA, Inc.



