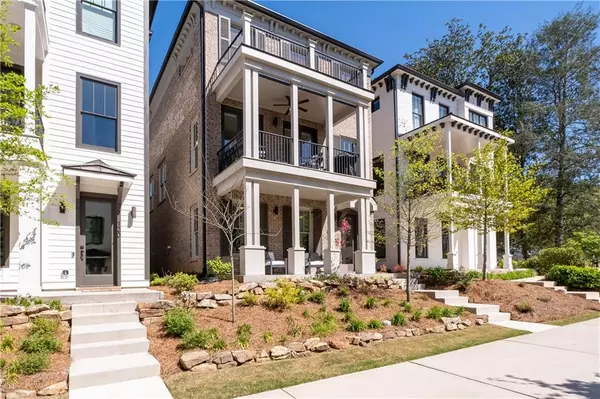For more information regarding the value of a property, please contact us for a free consultation.
110 Villa Magnolia LN Alpharetta, GA 30009
Want to know what your home might be worth? Contact us for a FREE valuation!

Our team is ready to help you sell your home for the highest possible price ASAP
Key Details
Sold Price $867,000
Property Type Single Family Home
Sub Type Single Family Residence
Listing Status Sold
Purchase Type For Sale
Square Footage 2,372 sqft
Price per Sqft $365
Subdivision Villa Magnolia
MLS Listing ID 7368129
Sold Date 05/24/24
Style Traditional
Bedrooms 4
Full Baths 3
Half Baths 1
Construction Status Resale
HOA Fees $230
HOA Y/N Yes
Originating Board First Multiple Listing Service
Year Built 2022
Annual Tax Amount $8,668
Tax Year 2023
Lot Size 3,136 Sqft
Acres 0.072
Property Description
Exceptional location with private community access to Wills Park, this pristine home offers a lifestyle coveted by many. Situated in a vibrant part of north Atlanta, downtown Alpharetta stands out as a real estate gem with a dynamic and flourishing future. Residents appreciate being just minutes from the bustling new city center, filled with an array of shops, fine dining, and cultural events—perfect for networking and leisure after office hours. Furthermore, the ease of walking to these amenities makes it ideal for those looking to enjoy a more pedestrian-friendly lifestyle.
This property is not only about its stellar location but also features newer construction that promises low maintenance with no yard work required. The home is in immaculate condition, only two years old, and showcases modern design elements such as light oak flooring on all levels, a gourmet kitchen with a large island and gas stove, and motorized custom shades. Additional luxuries include a butler's pantry, custom closet shelving, brick accent walls, and brushed gold fixtures. The spacious front porch and covered balcony enhance the charm, while an abundance of windows invites natural light, enriching the home's atmosphere.
Designed with flexibility in mind, the lower-level room can serve as a multi-purpose space with an attached full bathroom or can be easily transformed into a fourth bedroom. The convenience continues with the laundry room and three bedrooms located upstairs.
For those who relish outdoor activities and community engagement, this home is just steps from Wills Park, Alpharetta's premier park. Enjoy easy access to city events, a community center, playgrounds, a city pool, tennis and pickleball courts, a dog park, and even an equestrian center—all accessible by foot or bike.
The home includes a two-car garage with storage solutions and is zoned for top-rated schools. Nearby, the Highway 9 construction improvement project promises enhanced connectivity and added local value. With close proximity to major medical facilities and an array of local attractions like Avalon and the Ameris Bank Amphitheatre, this home is more than a residence—it's a gateway to a fulfilling, upscale Alpharetta lifestyle. Welcome home!
Location
State GA
County Fulton
Lake Name None
Rooms
Bedroom Description Oversized Master
Other Rooms None
Basement Other
Dining Room Open Concept
Interior
Interior Features High Ceilings 9 ft Main
Heating Central
Cooling Central Air
Flooring Ceramic Tile, Hardwood, Other
Fireplaces Type None
Window Features None
Appliance Dishwasher, Refrigerator
Laundry Laundry Room
Exterior
Exterior Feature Other
Parking Features Garage
Garage Spaces 2.0
Fence None
Pool None
Community Features Near Schools, Near Shopping
Utilities Available Cable Available, Electricity Available, Phone Available, Sewer Available, Underground Utilities, Water Available
Waterfront Description None
View Other
Roof Type Composition
Street Surface Asphalt
Accessibility None
Handicap Access None
Porch Front Porch, Deck, Patio
Total Parking Spaces 2
Private Pool false
Building
Lot Description Level
Story Three Or More
Foundation Slab
Sewer Public Sewer
Water Public
Architectural Style Traditional
Level or Stories Three Or More
Structure Type Brick 3 Sides
New Construction No
Construction Status Resale
Schools
Elementary Schools Manning Oaks
Middle Schools Northwestern
High Schools Milton - Fulton
Others
Senior Community no
Restrictions true
Tax ID 12 246206481107
Special Listing Condition None
Read Less

Bought with Coldwell Banker Realty



