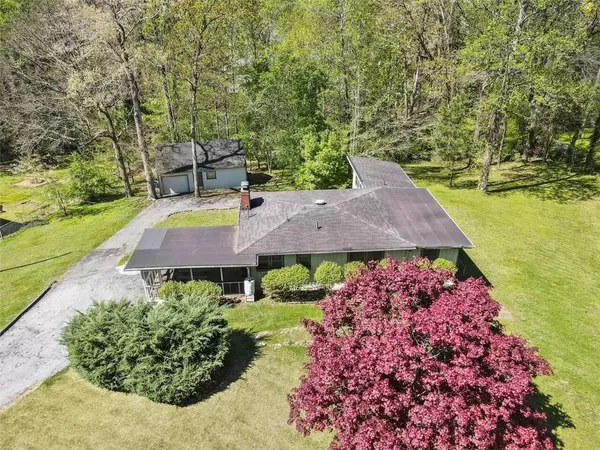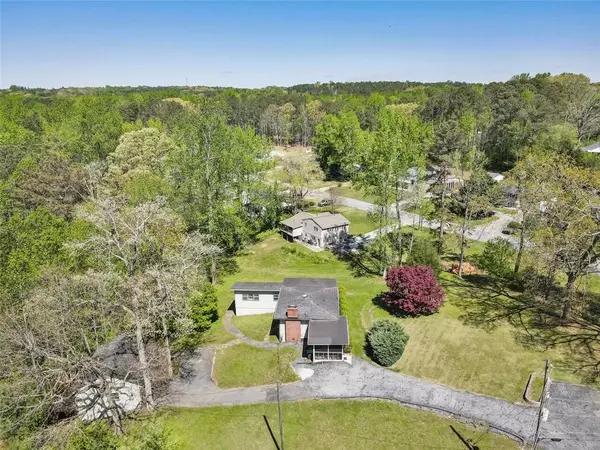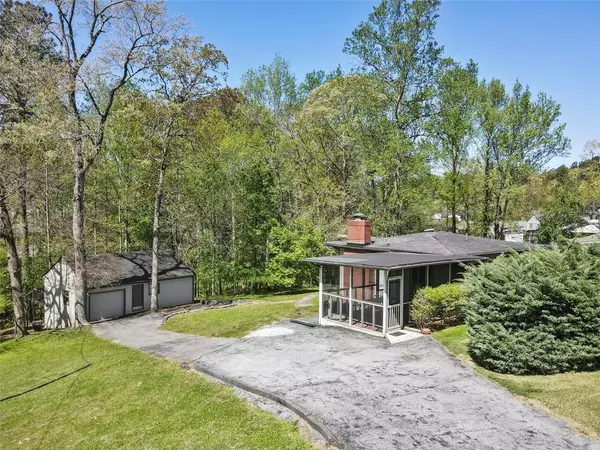For more information regarding the value of a property, please contact us for a free consultation.
3226 Wildwood DR SW Marietta, GA 30060
Want to know what your home might be worth? Contact us for a FREE valuation!

Our team is ready to help you sell your home for the highest possible price ASAP
Key Details
Sold Price $335,000
Property Type Single Family Home
Sub Type Single Family Residence
Listing Status Sold
Purchase Type For Sale
Square Footage 1,387 sqft
Price per Sqft $241
Subdivision Wildwood
MLS Listing ID 7366441
Sold Date 05/28/24
Style Mid-Century Modern
Bedrooms 2
Full Baths 2
Construction Status Resale
HOA Y/N No
Originating Board First Multiple Listing Service
Year Built 1951
Annual Tax Amount $1,750
Tax Year 2023
Lot Size 0.963 Acres
Acres 0.9633
Property Description
Price refresh on this "one of a kind" opportunity awaiting your creative touch! Nestled on a one-acre property, this offering blends the charm of a mid-century modern home with a separate state-of-the-art recording studio.
The mid-century modern house does need work; however, with TLC, this promises to be a masterpiece. It has two cozy bedrooms and two baths and welcomes you with a spacious paneled living room with a brick fireplace as a focal point.
The Real Treasure is a recording studio built to the standard of any discerning musician or audio enthusiast. It is located at the rear of the property, overlooking a babbling creek.
Location
State GA
County Cobb
Lake Name None
Rooms
Bedroom Description Split Bedroom Plan,Other
Other Rooms Garage(s), Outbuilding, Other
Basement Other
Main Level Bedrooms 1
Dining Room Great Room
Interior
Interior Features Other
Heating Central
Cooling Central Air
Flooring Carpet, Ceramic Tile, Hardwood
Fireplaces Number 1
Fireplaces Type Brick, Family Room
Window Features Wood Frames
Appliance Dishwasher, Disposal, Dryer, Electric Oven, Electric Water Heater, Microwave, Refrigerator, Trash Compactor, Washer
Laundry Lower Level
Exterior
Exterior Feature Private Yard, Other
Parking Features Driveway, Garage, Level Driveway
Garage Spaces 1.0
Fence None
Pool None
Community Features None
Utilities Available Cable Available, Electricity Available, Phone Available, Sewer Available, Water Available
Waterfront Description Creek
View Creek/Stream
Roof Type Composition
Street Surface Asphalt
Accessibility None
Handicap Access None
Porch Screened, Side Porch
Total Parking Spaces 4
Private Pool false
Building
Lot Description Back Yard, Creek On Lot, Front Yard, Wooded
Story One and One Half
Foundation Combination
Sewer Public Sewer
Water Public
Architectural Style Mid-Century Modern
Level or Stories One and One Half
Structure Type Frame,Wood Siding
New Construction No
Construction Status Resale
Schools
Elementary Schools Birney
Middle Schools Floyd
High Schools Osborne
Others
Senior Community no
Restrictions false
Tax ID 17005300030
Acceptable Financing Cash, Conventional, Other
Listing Terms Cash, Conventional, Other
Special Listing Condition None
Read Less

Bought with HomeSmart



