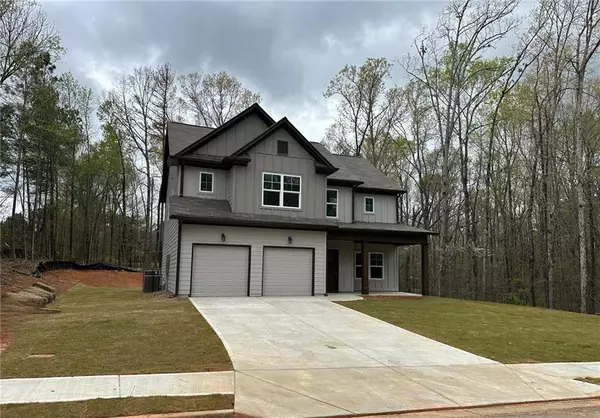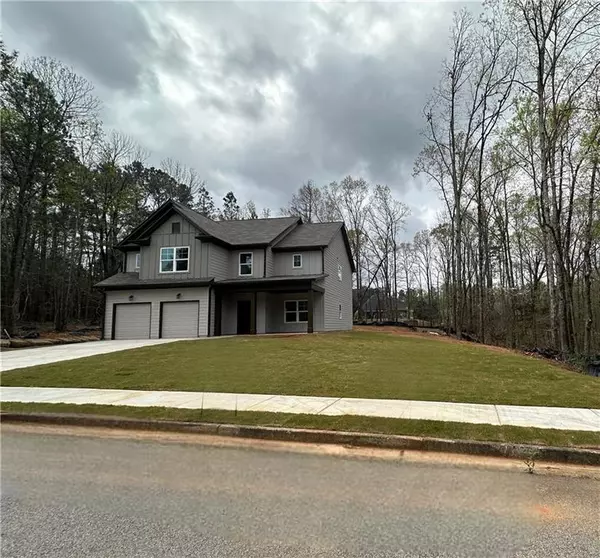For more information regarding the value of a property, please contact us for a free consultation.
30 Stewart Glen DR Covington, GA 30014
Want to know what your home might be worth? Contact us for a FREE valuation!

Our team is ready to help you sell your home for the highest possible price ASAP
Key Details
Sold Price $365,000
Property Type Single Family Home
Sub Type Single Family Residence
Listing Status Sold
Purchase Type For Sale
Square Footage 2,328 sqft
Price per Sqft $156
Subdivision Stewart Glen
MLS Listing ID 7346545
Sold Date 05/30/24
Style Craftsman,Traditional
Bedrooms 4
Full Baths 2
Half Baths 1
Construction Status New Construction
HOA Y/N No
Originating Board First Multiple Listing Service
Year Built 2023
Annual Tax Amount $359
Tax Year 2023
Lot Size 0.970 Acres
Acres 0.97
Property Description
LAST OPPORTUNITY-Introducing "The Kensten" by HomeQuest Properties - a remarkable departure from the ordinary, these new homes in Covington redefine luxury living. Nestled just 10 minutes from downtown, in a vibrant filming hotspot, and mere moments from the picturesque Jackson Lake, these residences epitomize serenity and elegance. In a nutshell, The Kensten offers the pinnacle of luxury living in the heart of Covington. Situated within minutes of downtown Covington, along the tranquil creeks of the Yellow River, and in close proximity to Jackson Lake, these opulent homes reside in a boat-friendly community, free from the constraints of an HOA. Returning home is a delight, where luxury amenities abound. A cozy fireplace sets the tone, while luxury vinyl floors grace the main living areas. Smart home connections provide modern convenience, and storage space abounds throughout. But the true masterpiece lies in your gourmet kitchen, where culinary dreams come to life. Your gourmet kitchen boasts a the backsplash, 42-Inch Shaker-style Cabinetry, Quartz countertops, pendant lights and a custom island with pendant lights invites culinary creativity. Stainless steel appliances, a walk-in pantry, and an array of thoughtful extras complete this culinary haven. Upstairs, oversized bedrooms with ample closets offer comfort beyond measure. The master suite boasts his and hers custom closets, and the master bath exudes opulence with Quartz countertops, vessel sinks, a tiled shower, a garden tub encased in tile, tile floors, and a private water closet. Secondary bedrooms easily accommodate king or queen-sized furniture, while the secondary bath boasts luxury vinyl flooring and marble countertops. Discover the unparalleled lifestyle that awaits at The Kensten, where every detail has been meticulously crafted to offer you the epitome of modern luxury living. With its thoughtful details, spacious layout, and prime location, it Is the epitome or moder elegance. Don't miss your opportunity to make it your own. And that's not all - you can enjoy financing for FHA/VA/USDA at a 30 year Fixed Rate of 5.875% with Southeast Mortgage-Matt DeCesaro. Terms include $7500 Seller Concession and Must lock by 4/30/2024 and close on or before 5/24/2024. Don't miss your opportunity to make it your own.
DISCLAIMER:
All home and community information (including but not limited to any and all pricing, availability, incentives, floor plans, site plans, features, utility information standards and options assessments,fees, planned amenities, special offerings, conceptual artists' renderings and community development plans, square footage and dimensions) is not guaranteed and remains subject to change,availability or delay without notice. Maps are not to scale. Actual siting of homes will be determined by the site and plot plan. All floorplans are property of the Builder. For any questions, please contact Listing Broker. Sales and Marketing by Your Home Source. ABSOLUTELY NO BLIND OFFERS.Listing Broker is majority member of Homequest Properties, Inc.
Location
State GA
County Newton
Lake Name None
Rooms
Bedroom Description Oversized Master,Split Bedroom Plan,Other
Other Rooms None
Basement None
Dining Room Seats 12+, Separate Dining Room
Interior
Interior Features Disappearing Attic Stairs, Double Vanity, Entrance Foyer, Entrance Foyer 2 Story, High Ceilings 9 ft Main, High Ceilings 9 ft Upper, Tray Ceiling(s), Walk-In Closet(s)
Heating Central, Electric, Zoned
Cooling Ceiling Fan(s), Central Air, Electric, Zoned
Flooring Carpet, Laminate, Vinyl
Fireplaces Number 1
Fireplaces Type Electric, Factory Built, Family Room, Ventless
Window Features Insulated Windows
Appliance Dishwasher, Electric Range, Microwave, Other
Laundry Laundry Room, Upper Level, Other
Exterior
Exterior Feature Private Yard, Private Entrance
Parking Features Attached, Driveway, Garage, Garage Door Opener, Garage Faces Front, Level Driveway
Garage Spaces 2.0
Fence None
Pool None
Community Features None
Utilities Available Cable Available, Electricity Available, Phone Available, Water Available
Waterfront Description None
View Other
Roof Type Shingle
Street Surface Asphalt
Accessibility None
Handicap Access None
Porch Front Porch, Patio
Total Parking Spaces 4
Private Pool false
Building
Lot Description Back Yard, Front Yard, Landscaped, Level, Wooded
Story Two
Foundation Slab
Sewer Septic Tank
Water Public
Architectural Style Craftsman, Traditional
Level or Stories Two
Structure Type Cement Siding
New Construction No
Construction Status New Construction
Schools
Elementary Schools Rocky Plains
Middle Schools Indian Creek
High Schools Alcovy
Others
Senior Community no
Restrictions false
Tax ID 0073F00000003000
Special Listing Condition None
Read Less

Bought with Atlanta Fine Homes Sotheby's International



