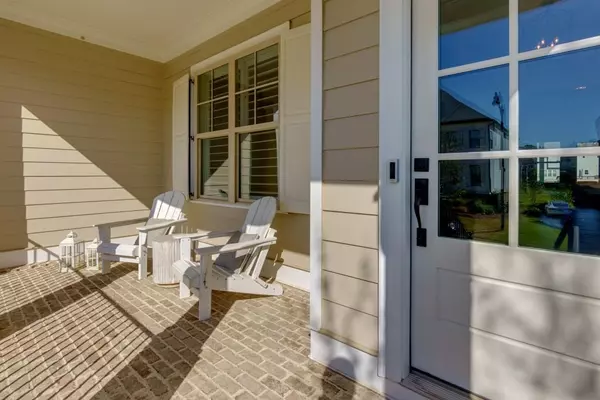For more information regarding the value of a property, please contact us for a free consultation.
3170 Capriole DR Marietta, GA 30062
Want to know what your home might be worth? Contact us for a FREE valuation!

Our team is ready to help you sell your home for the highest possible price ASAP
Key Details
Sold Price $1,512,500
Property Type Single Family Home
Sub Type Single Family Residence
Listing Status Sold
Purchase Type For Sale
Square Footage 6,630 sqft
Price per Sqft $228
Subdivision Cadence
MLS Listing ID 7371073
Sold Date 05/30/24
Style Cape Cod
Bedrooms 5
Full Baths 5
Half Baths 1
Construction Status Resale
HOA Fees $1,750
HOA Y/N Yes
Originating Board First Multiple Listing Service
Year Built 2018
Annual Tax Amount $11,939
Tax Year 2023
Lot Size 0.264 Acres
Acres 0.264
Property Description
Welcome home to 3170 Capriole Drive! This home has it all! A fantastic location, great schools, and a feeling of warm elegance throughout. As you step into the foyer, you're greeted by exquisite hardwood floors, custom glass doors, and a beautiful office and dining area. The heart of this home is undoubtedly its kitchen, that has an expansive island that overlooks the living area. The area flows seamlessly into the outdoor space that boasts a covered and uncovered deck overlooking the fenced backyard. Upstairs, as you enter through French doors into the oversized primary suite, you are met with natural light streaming through the windows The primary bathroom boasts separate vanities, a luxurious soaking tub, and a separate shower, creating a spa-like retreat within your own home. The three additional secondary bedrooms come with separate bathrooms and walk-in closets, providing abundant storage space. One highlight of this home is the oversized flex space on the second floor, bathed in natural light, offering endless possibilities for customization. Use it as living space, an office, or a guestroom! In total, this home offers 5 bedrooms and 5.5 bathrooms, ensuring plenty of space for family, guests, and versatile living arrangements. Additionally, the full, finished daylight basement offers even more living space, complete with a fully finished bath, a stunning bar area for entertaining, and an additional living room, making it perfect for hosting gatherings of any size. Behind the living area is another large room that can be customized to fit your needs. Don't wait to see this one, you won't be disappointed!
Location
State GA
County Cobb
Lake Name None
Rooms
Bedroom Description Oversized Master,Roommate Floor Plan,Split Bedroom Plan
Other Rooms None
Basement Daylight, Exterior Entry, Finished, Finished Bath, Full, Interior Entry
Main Level Bedrooms 1
Dining Room Seats 12+, Separate Dining Room
Interior
Interior Features Beamed Ceilings, Crown Molding, Disappearing Attic Stairs, Entrance Foyer, High Ceilings 10 ft Main, High Speed Internet, Tray Ceiling(s), Walk-In Closet(s), Other
Heating Electric, Natural Gas
Cooling Ceiling Fan(s), Central Air, Electric
Flooring Carpet, Ceramic Tile, Hardwood
Fireplaces Number 1
Fireplaces Type Gas Log
Window Features Insulated Windows
Appliance Dishwasher, Disposal, Gas Oven, Gas Water Heater, Microwave, Range Hood, Refrigerator
Laundry Laundry Room, Mud Room, Sink, Upper Level
Exterior
Exterior Feature Private Entrance, Rain Gutters, Other
Parking Features Garage, Garage Faces Front, Garage Faces Side, Kitchen Level
Garage Spaces 3.0
Fence Back Yard, Fenced
Pool None
Community Features Homeowners Assoc, Near Schools, Near Shopping, Near Trails/Greenway, Park, Pool, Other
Utilities Available Cable Available, Electricity Available, Natural Gas Available, Phone Available, Sewer Available, Underground Utilities, Water Available
Waterfront Description None
View Other
Roof Type Composition,Shingle
Street Surface Asphalt
Accessibility None
Handicap Access None
Porch Covered, Deck, Front Porch, Patio, Rear Porch
Private Pool false
Building
Lot Description Back Yard, Sprinklers In Front, Other
Story Three Or More
Foundation Slab
Sewer Public Sewer
Water Public
Architectural Style Cape Cod
Level or Stories Three Or More
Structure Type Cement Siding,HardiPlank Type
New Construction No
Construction Status Resale
Schools
Elementary Schools Murdock
Middle Schools Dodgen
High Schools Pope
Others
HOA Fee Include Maintenance Grounds,Swim,Trash
Senior Community no
Restrictions true
Tax ID 16069300600
Ownership Fee Simple
Acceptable Financing Cash, Conventional
Listing Terms Cash, Conventional
Financing no
Special Listing Condition None
Read Less

Bought with Drake Realty of GA, Inc.



