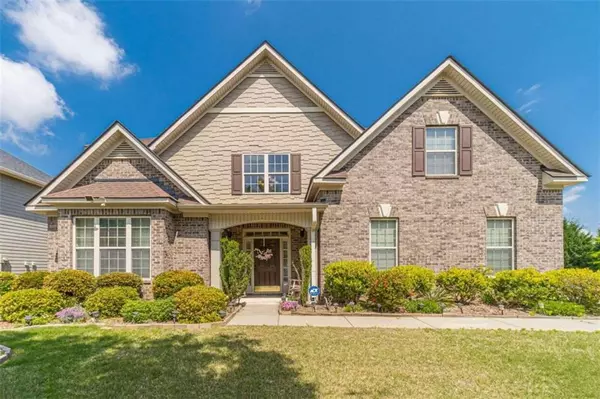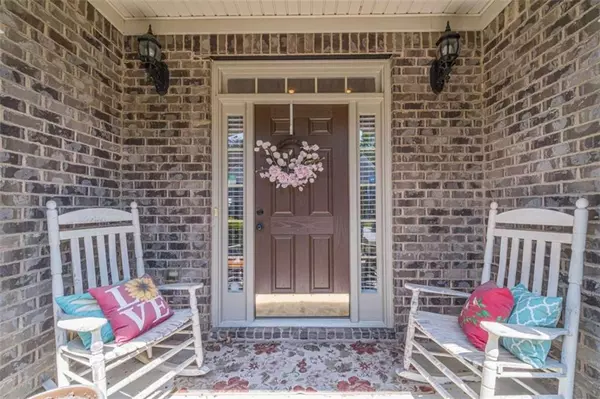For more information regarding the value of a property, please contact us for a free consultation.
3801 Callee Oaks CT Loganville, GA 30052
Want to know what your home might be worth? Contact us for a FREE valuation!

Our team is ready to help you sell your home for the highest possible price ASAP
Key Details
Sold Price $410,000
Property Type Single Family Home
Sub Type Single Family Residence
Listing Status Sold
Purchase Type For Sale
Square Footage 3,207 sqft
Price per Sqft $127
Subdivision Oak Crossing
MLS Listing ID 7373862
Sold Date 05/31/24
Style Traditional
Bedrooms 4
Full Baths 3
Half Baths 1
Construction Status Resale
HOA Fees $280
HOA Y/N Yes
Originating Board First Multiple Listing Service
Year Built 2010
Annual Tax Amount $1,091
Tax Year 2023
Lot Size 8,712 Sqft
Acres 0.2
Property Description
Welcome to this beautiful, traditional 2-story move-in ready home situated on a large corner lot and nestled within the highly regarded Grayson School District. The unique floor plan offers a large primary bedroom on the main floor with a sizeable sitting area, ensuite bathroom with a double vanity, separate walk-in shower & a garden tub, and a large walk-in closet. There is also a 2nd primary bedroom with an ensuite bathroom and large walk-in closet on the 2nd floor. The remaining two large bedrooms boast tray and cathedral ceilings with a Jack & Jill bathroom. The large loft area that overlooks the two-story family room with a cozy fireplace can be used as an additional entertainment space. The home also features a 2-story foyer entry with hardwood flooring, a large eat-in kitchen, a living room, and a formal dining area. The washer & dryer is included in the sale and is less than 2-years old. The lush, landscaped bushes and plants create a welcoming and serene atmosphere. Conveniently located near shopping centers, restaurants, and I-78. This home is designed to cater to your every need. Don't miss out on this incredible opportunity to call this place home!
Location
State GA
County Gwinnett
Lake Name None
Rooms
Bedroom Description Master on Main,Sitting Room
Other Rooms None
Basement None
Main Level Bedrooms 1
Dining Room Open Concept
Interior
Interior Features Crown Molding, Double Vanity, Entrance Foyer 2 Story, High Ceilings, High Ceilings 9 ft Lower, High Ceilings 9 ft Main, High Ceilings 9 ft Upper, High Speed Internet, Tray Ceiling(s), Walk-In Closet(s)
Heating Central, Natural Gas
Cooling Ceiling Fan(s), Central Air
Flooring Carpet, Hardwood, Vinyl
Fireplaces Number 1
Fireplaces Type Family Room
Window Features None
Appliance Dishwasher, Dryer, Electric Oven, Electric Range, Gas Water Heater, Microwave, Refrigerator, Washer
Laundry In Hall, Laundry Room, Main Level
Exterior
Exterior Feature Other
Parking Features Attached, Garage, Garage Door Opener, Garage Faces Side
Garage Spaces 2.0
Fence None
Pool None
Community Features Homeowners Assoc, Sidewalks, Street Lights
Utilities Available Cable Available, Electricity Available, Natural Gas Available, Phone Available, Underground Utilities, Water Available
Waterfront Description None
View Trees/Woods
Roof Type Composition
Street Surface None
Accessibility None
Handicap Access None
Porch Patio
Private Pool false
Building
Lot Description Corner Lot, Level
Story Two
Foundation Slab
Sewer Public Sewer
Water Public
Architectural Style Traditional
Level or Stories Two
Structure Type Brick,Brick Front,Wood Siding
New Construction No
Construction Status Resale
Schools
Elementary Schools Trip
Middle Schools Bay Creek
High Schools Grayson
Others
HOA Fee Include Maintenance Grounds
Senior Community no
Restrictions true
Tax ID R5159 311
Ownership Other
Financing no
Special Listing Condition None
Read Less

Bought with Atlanta Communities



