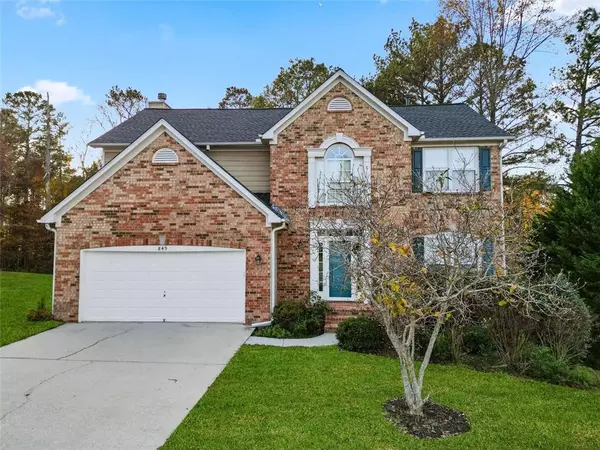For more information regarding the value of a property, please contact us for a free consultation.
849 KIRSTEN JANE CT Lawrenceville, GA 30045
Want to know what your home might be worth? Contact us for a FREE valuation!

Our team is ready to help you sell your home for the highest possible price ASAP
Key Details
Sold Price $469,900
Property Type Single Family Home
Sub Type Single Family Residence
Listing Status Sold
Purchase Type For Sale
Square Footage 3,481 sqft
Price per Sqft $134
Subdivision Estates At Great Oaks Landing
MLS Listing ID 7369912
Sold Date 05/31/24
Style Craftsman
Bedrooms 4
Full Baths 3
Half Baths 1
Construction Status Resale
HOA Fees $330
HOA Y/N Yes
Originating Board First Multiple Listing Service
Year Built 2001
Annual Tax Amount $7,222
Tax Year 2023
Lot Size 0.340 Acres
Acres 0.34
Property Description
Welcome to Your Dream Home Extravaganza in Lawrenceville, Georgia! Are you ready to elevate your living experience? Buckle up because this 4-bedroom, 3.5-bathroom beauty nestled in a charming cul-de-sac is about to sweep you off your feet! Perfect for a growing family, your home office. Soft carpeting underfoot and windows that let in just the right amount of sunshine. Say goodbye to "I need more space" complaints. The fully finished basement is more ready for entertaining. Movie night with friends, a game room for the kids. The possibilities are endless! This home isn't just a house; it is a lifestyle. Do not miss your chance to turn the key to your new home. Welcome Home!
Location
State GA
County Gwinnett
Lake Name None
Rooms
Bedroom Description Other
Other Rooms None
Basement Daylight, Exterior Entry, Finished Bath, Finished
Dining Room Separate Dining Room, Great Room
Interior
Interior Features High Ceilings 10 ft Main, Entrance Foyer 2 Story
Heating Central
Cooling Central Air
Flooring Ceramic Tile, Carpet, Laminate
Fireplaces Number 1
Fireplaces Type Gas Starter
Window Features Double Pane Windows
Appliance Trash Compactor, Dishwasher, Dryer, Disposal, Electric Cooktop
Laundry Common Area
Exterior
Exterior Feature Other
Parking Features Attached, Driveway, Garage
Garage Spaces 1.0
Fence None
Pool None
Community Features Near Beltline, Clubhouse, Homeowners Assoc, Tennis Court(s), Pool, Playground
Utilities Available Cable Available, Electricity Available, Natural Gas Available, Phone Available, Sewer Available, Water Available
Waterfront Description None
View City
Roof Type Other
Street Surface Asphalt
Accessibility None
Handicap Access None
Porch Deck
Total Parking Spaces 2
Private Pool false
Building
Lot Description Cul-De-Sac
Story Two
Foundation Combination, Slab
Sewer Public Sewer
Water Public
Architectural Style Craftsman
Level or Stories Two
Structure Type Brick Front
New Construction No
Construction Status Resale
Schools
Elementary Schools Starling
Middle Schools Couch
High Schools Grayson
Others
HOA Fee Include Trash,Maintenance Structure,Maintenance Grounds,Insurance,Pest Control,Swim,Tennis
Senior Community no
Restrictions true
Tax ID R5118 306
Special Listing Condition None
Read Less

Bought with Market South Properties, Inc.



