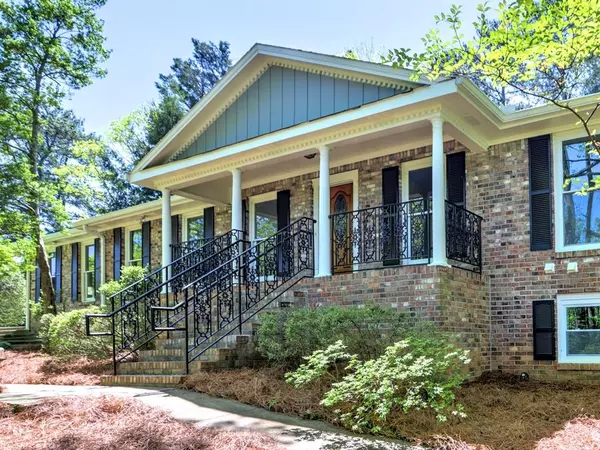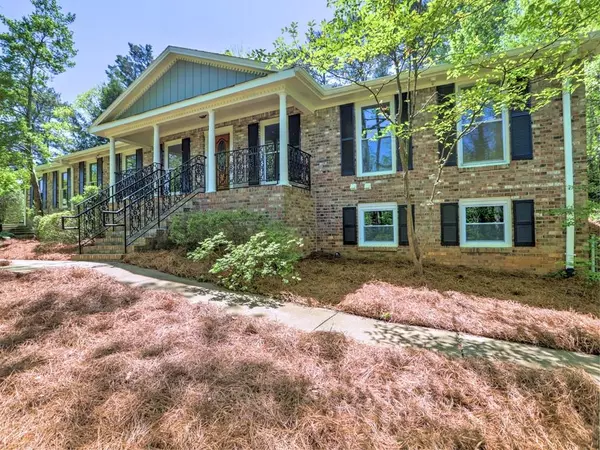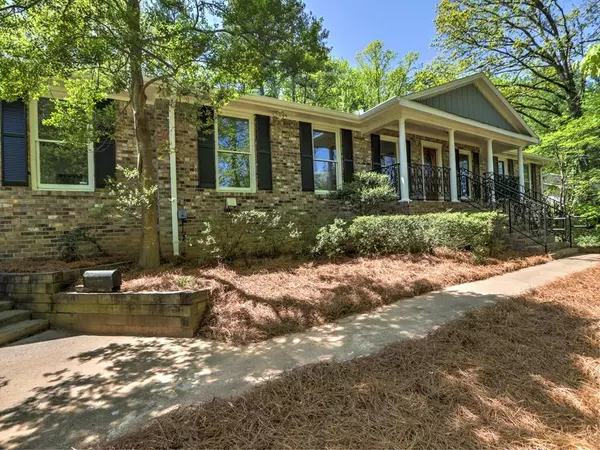For more information regarding the value of a property, please contact us for a free consultation.
1305 Rockcrest DR Marietta, GA 30062
Want to know what your home might be worth? Contact us for a FREE valuation!

Our team is ready to help you sell your home for the highest possible price ASAP
Key Details
Sold Price $478,000
Property Type Single Family Home
Sub Type Single Family Residence
Listing Status Sold
Purchase Type For Sale
Square Footage 2,714 sqft
Price per Sqft $176
Subdivision Woodstream Blackjack Hills
MLS Listing ID 7369662
Sold Date 05/31/24
Style Ranch,Traditional
Bedrooms 3
Full Baths 3
Construction Status Updated/Remodeled
HOA Y/N No
Originating Board First Multiple Listing Service
Year Built 1973
Annual Tax Amount $409
Tax Year 2023
Lot Size 0.600 Acres
Acres 0.6
Property Description
WOW this is the ranch you have been waiting for! Remodeled from the studs out with New sheetrock, New HVAC system, New electrical, New plumbing and New hot water heater. New white kitchen cabinets with granite countertops and stainless appliances make the kitchen the favorite spot to be.. The floorplan has been opened up and is flooded with beautiful sunlight. A fireside family room welcomes everyone and is a comfortable place to gather. Luxury vinyl floors flow throughout. The finished terrace level works well for an in-law-suite complete with a kitchenette and full bath. Plenty of storage space included. A spacious deck is the perfect place from which to enjoy the outdoors. The private, level backyard is framed with azaleas. Double driveways for extra parking spaces. Come see for yourself!!! Easy access to 1-75 and close proximity to the Marietta Square, shopping, entertainment, and medical facilities. Optional HOA: Community level at $105 includes landscaping, lighting, irrigation for common areas, insurance and social events. Community + level at $405 includes pool, tennis, landscaping, lighting, irrigation, insurance and social events. Taxes reflect the Senior discount.
Location
State GA
County Cobb
Lake Name None
Rooms
Bedroom Description In-Law Floorplan,Master on Main
Other Rooms None
Basement Exterior Entry, Finished, Finished Bath, Full, Interior Entry
Main Level Bedrooms 3
Dining Room Separate Dining Room
Interior
Interior Features Disappearing Attic Stairs, Double Vanity, Entrance Foyer
Heating Forced Air, Natural Gas
Cooling Ceiling Fan(s), Central Air, Electric
Flooring Vinyl
Fireplaces Number 1
Fireplaces Type Masonry
Window Features None
Appliance Dishwasher, Disposal, Gas Range, Gas Water Heater, Microwave
Laundry Laundry Room, Main Level
Exterior
Exterior Feature Private Yard, Private Entrance
Parking Features Garage, Garage Door Opener, Garage Faces Side, Kitchen Level, Parking Pad
Garage Spaces 2.0
Fence None
Pool None
Community Features Homeowners Assoc, Playground, Pool, Tennis Court(s)
Utilities Available Cable Available, Electricity Available, Natural Gas Available, Water Available
Waterfront Description None
View Other
Roof Type Composition
Street Surface Asphalt
Accessibility None
Handicap Access None
Porch Deck, Front Porch
Private Pool false
Building
Lot Description Back Yard, Corner Lot, Front Yard, Wooded
Story One
Foundation Block
Sewer Public Sewer
Water Public
Architectural Style Ranch, Traditional
Level or Stories One
Structure Type Brick 4 Sides
New Construction No
Construction Status Updated/Remodeled
Schools
Elementary Schools Kincaid
Middle Schools Simpson
High Schools Sprayberry
Others
Senior Community no
Restrictions false
Tax ID 16092000520
Ownership Fee Simple
Acceptable Financing Cash, Conventional
Listing Terms Cash, Conventional
Financing no
Special Listing Condition None
Read Less

Bought with Georgia's Finest Real Estate Services



