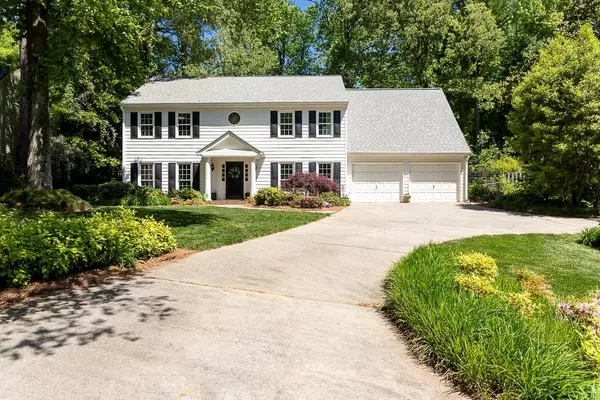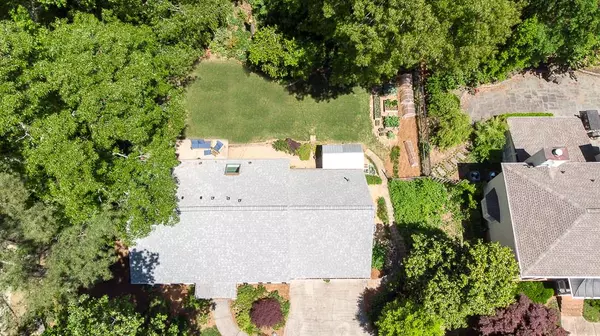For more information regarding the value of a property, please contact us for a free consultation.
3131 Lakeridge Drive Marietta, GA 30067
Want to know what your home might be worth? Contact us for a FREE valuation!

Our team is ready to help you sell your home for the highest possible price ASAP
Key Details
Sold Price $650,000
Property Type Single Family Home
Sub Type Single Family Residence
Listing Status Sold
Purchase Type For Sale
Square Footage 2,880 sqft
Price per Sqft $225
Subdivision Millridge
MLS Listing ID 7376572
Sold Date 06/18/24
Style Craftsman,Traditional
Bedrooms 4
Full Baths 2
Half Baths 1
Construction Status Resale
HOA Y/N No
Originating Board First Multiple Listing Service
Year Built 1986
Annual Tax Amount $4,429
Tax Year 2023
Lot Size 0.466 Acres
Acres 0.4659
Property Description
Come Immerse Yourself in this Elegant & Prestigious East Cobb Home with Incredible Upgrades. The Two Story Foyer will Welcome you Inside to this Spectacular Open Floor Plan That Exudes Ambiance Throughout. The Heart of This Home is The Newly Renovated Chef Kitchen that has an Adorable Wrap Around Seating Alcove for Family Gatherings. An Enormous Amount of Granite Counter Top Space & Custom Built White Cabinets with Lighting. Victorian Backsplash. Energy Star SS Appliances. Remodel Walk-in Pantry. Farm Sink & Lovely Fixtures. Sleep Well in the Oversized Master Suite with a Sitting Area. Bright & Delightful Double Vanity Bathroom. Designer Walk-in Closet. Cathedral Ceiling with Skylight. Separate Shower. Jacuzzi Tub. Back Staircase Take You Upstairs to the Spacious Secondary Bedrooms. The Great Room has a Brick Fireplace with Views Through the New French Doors to a Private Fenced Backyard that is Colorfully Landscaped for Outside Living & Gardening. Formal Separate Dining Room. Separate Living Room. Laundry Room Makeover. New Roof. New Plumbing & Main Waterline. Hardwoods & Upgrade Flooring. New Ceiling Fans & Can Lighting Upgrades. Crown Molding & Interior Trim Throughout. Freshly Painted. Excessive Amount of Large Windows with Shutters that Brings In Lots of Natural light. New Grass Replacement. 2 Workshop Sheds Stays. New Mailbox. RV Outlet & Backup Generator Outlet Addition. 2 Car Garage. HOA is Optional. Excellent School District. Minutes From Shopping, Restaurants & Nature Trails. Too Many Upgrades to List. Your Buyer Will Fall in Love with this Meticulously Well Maintained Home.
Location
State GA
County Cobb
Lake Name None
Rooms
Bedroom Description Oversized Master,Sitting Room,Split Bedroom Plan
Other Rooms Other
Basement None
Dining Room Seats 12+, Separate Dining Room
Interior
Interior Features Bookcases, Cathedral Ceiling(s), Disappearing Attic Stairs, Double Vanity, Entrance Foyer, Entrance Foyer 2 Story, High Speed Internet, Walk-In Closet(s)
Heating Central, Forced Air, Natural Gas
Cooling Ceiling Fan(s), Central Air, Whole House Fan
Flooring Carpet, Ceramic Tile, Hardwood
Fireplaces Number 1
Fireplaces Type Blower Fan, Factory Built, Family Room, Gas Log, Insert
Window Features Insulated Windows,Plantation Shutters,Skylight(s)
Appliance Dishwasher, Disposal, Electric Oven, Microwave, Washer
Laundry Main Level, Mud Room
Exterior
Exterior Feature Garden, Gas Grill, Private Yard, Storage
Parking Features Attached, Driveway, Garage, Garage Door Opener, Kitchen Level, Level Driveway
Garage Spaces 2.0
Fence Back Yard, Chain Link, Fenced
Pool None
Community Features None
Utilities Available Cable Available, Sewer Available, Water Available
Waterfront Description None
View Other
Roof Type Composition,Ridge Vents,Shingle
Street Surface Asphalt
Accessibility None
Handicap Access None
Porch Patio
Total Parking Spaces 2
Private Pool false
Building
Lot Description Back Yard, Front Yard, Landscaped, Level, Private
Story Two
Foundation Slab
Sewer Public Sewer
Water Public
Architectural Style Craftsman, Traditional
Level or Stories Two
Structure Type Cement Siding
New Construction No
Construction Status Resale
Schools
Elementary Schools Brumby
Middle Schools East Cobb
High Schools Wheeler
Others
Senior Community no
Restrictions false
Tax ID 17093600370
Special Listing Condition None
Read Less

Bought with HomeSmart



