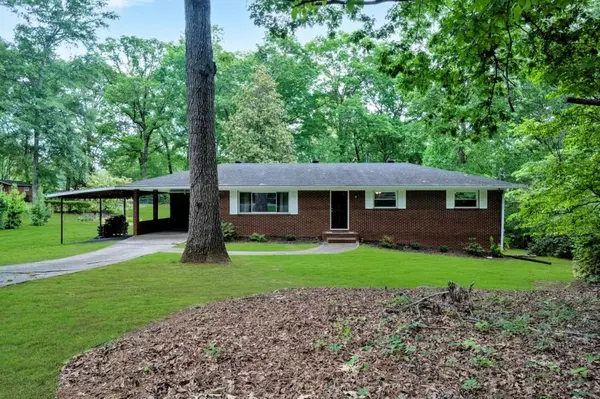For more information regarding the value of a property, please contact us for a free consultation.
1784 Hammond Woods CIR SW Marietta, GA 30008
Want to know what your home might be worth? Contact us for a FREE valuation!

Our team is ready to help you sell your home for the highest possible price ASAP
Key Details
Sold Price $370,000
Property Type Single Family Home
Sub Type Single Family Residence
Listing Status Sold
Purchase Type For Sale
Square Footage 2,026 sqft
Price per Sqft $182
Subdivision Hammond Woods
MLS Listing ID 7383419
Sold Date 06/17/24
Style Ranch
Bedrooms 3
Full Baths 2
Construction Status Resale
HOA Y/N No
Originating Board First Multiple Listing Service
Year Built 1962
Annual Tax Amount $3,559
Tax Year 2022
Lot Size 0.640 Acres
Acres 0.64
Property Description
Welcome home to 1784 Hammond Wood Circle SW, Marietta, GA 30008 - a charming 3-bedroom, 2-bathroom ranch nestled on a sprawling 0.64-acre lot, offering the perfect blend of comfort, convenience, and potential. As you approach the home, you'll immediately appreciate the inviting curb appeal, accented by lush landscaping and a welcoming front entrance. Step inside to discover a spacious and bright interior, highlighted by newly stained hardwood floors that flow seamlessly throughout the main living areas. The heart of the home is the large living room, bathed in ample natural light streaming through the windows, creating a warm and inviting atmosphere for relaxing or entertaining guests. Adjacent to the living room is the expansive kitchen, boasting stained wood cabinets and Corian countertops, a large kitchen island with a cooktop, and a convenient eat-in breakfast nook, perfect for casual dining. Just off the kitchen, you'll find a large sunroom with ample natural light from the windows and skylights. New LVP flooring in the sunroom adds a touch of modern elegance to the space. The master bedroom, generously sized and connecting seamlessly to the sunroom, provides a serene sanctuary to unwind. The master bathroom features a shower, completing the suite. Two additional spacious bedrooms, serviced by a secondary bathroom with a tub/shower combo, offer ample space for family members or guests. Beyond the main living areas, a full unfinished basement awaits your personal touch, with a stubbed bathroom providing endless possibilities for customization and expansion. Outside, the expansive lot boasts a private backyard, perfect for outdoor enjoyment, with a wooden deck overlooking the lush greenery - an ideal setting for grilling out or entertaining. A two car carport along with a detached garage provides ample storage for your vehicles and storage. Conveniently located near downtown Marietta, residents can explore a variety of dining, shopping, and entertainment options, as well as enjoy outdoor adventures at Kennesaw Mountain Battlefield, just a short drive away. Don't miss your chance to call this beautiful property home - schedule your showing today!
Location
State GA
County Cobb
Lake Name None
Rooms
Bedroom Description Master on Main,Roommate Floor Plan
Other Rooms Shed(s)
Basement Bath/Stubbed, Exterior Entry, Full, Interior Entry
Main Level Bedrooms 3
Dining Room Open Concept
Interior
Interior Features Entrance Foyer, High Speed Internet, His and Hers Closets
Heating Central, Forced Air, Natural Gas
Cooling Ceiling Fan(s), Central Air, Electric, Zoned
Flooring Carpet, Ceramic Tile, Hardwood, Vinyl
Fireplaces Number 1
Fireplaces Type Other Room
Window Features None
Appliance Dishwasher, Disposal, Electric Cooktop, Electric Oven
Laundry In Basement
Exterior
Exterior Feature Garden, Private Entrance
Parking Features Carport, Detached, Garage, Garage Faces Front, Level Driveway, Parking Pad
Garage Spaces 1.0
Fence None
Pool None
Community Features Sidewalks, Street Lights
Utilities Available Cable Available, Electricity Available, Natural Gas Available, Phone Available, Sewer Available, Underground Utilities, Water Available
Waterfront Description None
View Trees/Woods, Other
Roof Type Composition
Street Surface Paved
Accessibility None
Handicap Access None
Porch Deck, Front Porch
Private Pool false
Building
Lot Description Level, Private, Wooded
Story One
Foundation None
Sewer Public Sewer
Water Public
Architectural Style Ranch
Level or Stories One
Structure Type Brick,Brick 3 Sides,Vinyl Siding
New Construction No
Construction Status Resale
Schools
Elementary Schools Cheatham Hill
Middle Schools Smitha
High Schools Osborne
Others
Senior Community no
Restrictions false
Tax ID 19033600280
Ownership Fee Simple
Financing no
Special Listing Condition None
Read Less

Bought with Virtual Properties Realty. Biz



