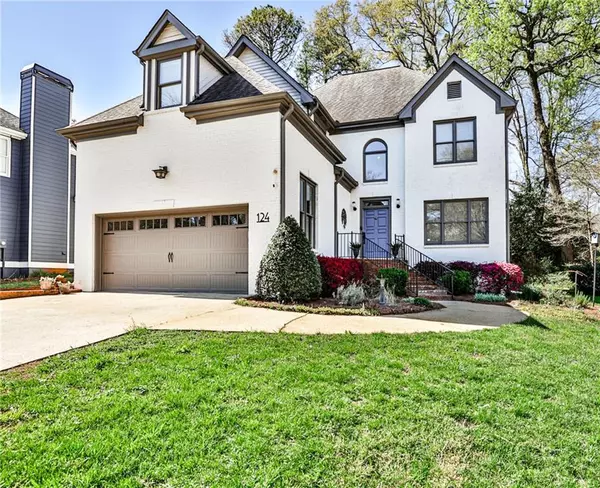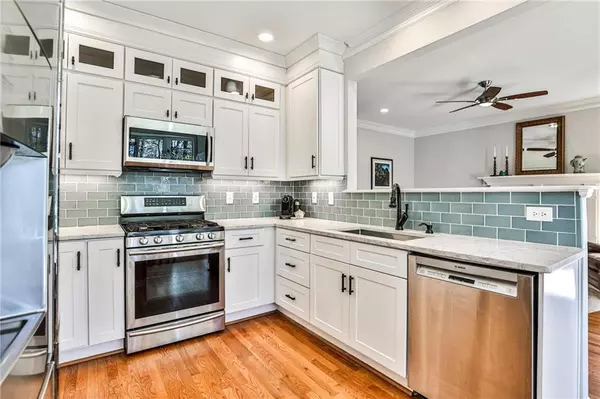For more information regarding the value of a property, please contact us for a free consultation.
124 Kirk Crossing DR Decatur, GA 30030
Want to know what your home might be worth? Contact us for a FREE valuation!

Our team is ready to help you sell your home for the highest possible price ASAP
Key Details
Sold Price $1,035,000
Property Type Single Family Home
Sub Type Single Family Residence
Listing Status Sold
Purchase Type For Sale
Square Footage 2,508 sqft
Price per Sqft $412
Subdivision Winnona Park
MLS Listing ID 7355930
Sold Date 06/21/24
Style Traditional
Bedrooms 4
Full Baths 2
Half Baths 1
Construction Status Updated/Remodeled
HOA Y/N No
Originating Board First Multiple Listing Service
Year Built 1993
Annual Tax Amount $12,243
Tax Year 2023
Lot Size 8,712 Sqft
Acres 0.2
Property Description
Picture this... a street in a charming community where all the neighbors know each other and play together and support each other. AND it's centrally located to downtown Decatur, Oakhurst Village and Legacy Park and is an easy sidewalk stroll to top ranked Winnona Park Elementary! Don't miss this opportunity to become a part of a close knit community and get to live in a marvelous home that has been updated and well cared for. Situated at the end of a quiet cul-de-sac in popular Winnona Park, this four bedroom, two and a half bath home features loads of natural light, hardwoods throughout main floor, new carpeting upstairs, and newer systems including the roof, HVAC, and tankless water heater. Two large living areas on the main floor offer great entertaining space with a circular flow. The kitchen, the heart of the home, opens to the family room and the breakfast area looks out over a beautifully landscaped lawn. Would be easy to open the kitchen up even more to the family room and even to open it to the adjacent dining room! The deck just outside the kitchen is a splendid place to enjoy morning coffee while listening to the birds chirp and watching the spring flowers burst into bloom. Laundry room with storage also on this floor. Upstairs, four large bedrooms comprise the private areas of the home. The extra large primary suite is to die for -- gorgeous ensuite bath with double vanities, soaking tub, tiled shower, and built in storage. The best surprise is the adjacent bonus space that is perfect for an office, nursery, or reading room. Huge two car garage and beautifully landscaped lawn. You know the real estate adage "Location, Location, Location?" Well this real estate listing sums that up perfectly and is a terrific home to boot!
Location
State GA
County Dekalb
Lake Name None
Rooms
Bedroom Description Oversized Master
Other Rooms None
Basement None
Dining Room Open Concept, Seats 12+
Interior
Interior Features Crown Molding, Double Vanity, Entrance Foyer 2 Story, High Ceilings 9 ft Main, High Speed Internet, Walk-In Closet(s)
Heating Central
Cooling Ceiling Fan(s), Central Air
Flooring Carpet, Hardwood
Fireplaces Number 1
Fireplaces Type Family Room, Gas Starter
Window Features Bay Window(s),Double Pane Windows
Appliance Dishwasher, Disposal, Dryer, Gas Range, Tankless Water Heater, Washer
Laundry Laundry Room, Main Level
Exterior
Exterior Feature Rain Gutters
Parking Features Garage, Garage Door Opener, Garage Faces Front
Garage Spaces 2.0
Fence None
Pool None
Community Features Near Public Transport, Near Schools, Near Shopping, Near Trails/Greenway, Park, Playground, Public Transportation, Restaurant, Sidewalks, Street Lights
Utilities Available Cable Available, Electricity Available, Natural Gas Available, Phone Available, Sewer Available, Underground Utilities, Water Available
Waterfront Description None
View Other
Roof Type Composition
Street Surface Asphalt
Accessibility None
Handicap Access None
Porch Deck
Private Pool false
Building
Lot Description Back Yard, Cul-De-Sac, Front Yard
Story Two
Foundation Block
Sewer Public Sewer
Water Public
Architectural Style Traditional
Level or Stories Two
Structure Type Brick Front
New Construction No
Construction Status Updated/Remodeled
Schools
Elementary Schools Winnona Park/Talley Street
Middle Schools Beacon Hill
High Schools Decatur
Others
Senior Community no
Restrictions false
Tax ID 15 215 13 054
Special Listing Condition None
Read Less

Bought with Engel & Volkers Atlanta



