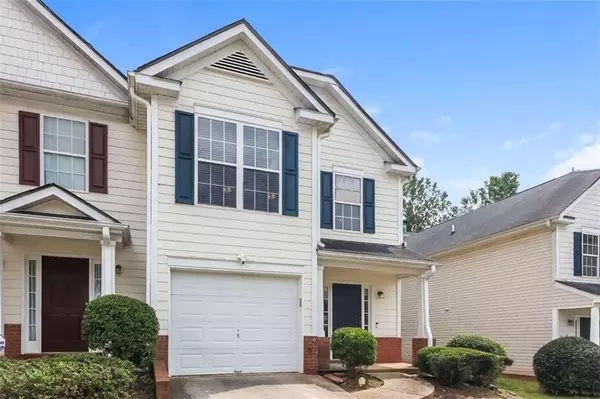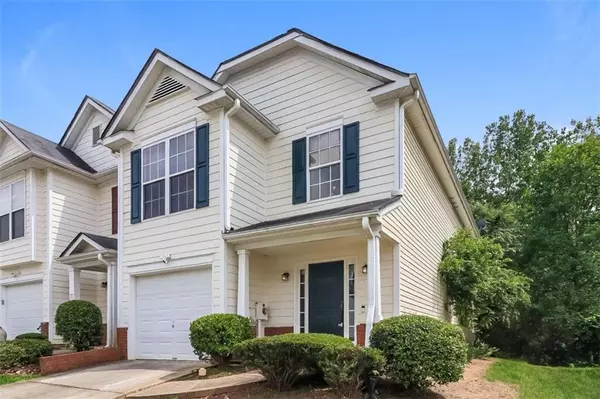For more information regarding the value of a property, please contact us for a free consultation.
3712 Harvest DR Decatur, GA 30034
Want to know what your home might be worth? Contact us for a FREE valuation!

Our team is ready to help you sell your home for the highest possible price ASAP
Key Details
Sold Price $241,500
Property Type Townhouse
Sub Type Townhouse
Listing Status Sold
Purchase Type For Sale
Square Footage 1,450 sqft
Price per Sqft $166
Subdivision The Woodlands Townhomes
MLS Listing ID 7385502
Sold Date 06/21/24
Style Contemporary,Townhouse
Bedrooms 3
Full Baths 2
Half Baths 1
Construction Status Resale
HOA Fees $600
HOA Y/N Yes
Originating Board First Multiple Listing Service
Year Built 2005
Annual Tax Amount $1,545
Tax Year 2021
Lot Size 4,356 Sqft
Acres 0.1
Property Description
Discover the charm of this beautifully maintained 3-bedroom townhome tucked away in the heart of Decatur, GA. Boasting a spacious master bedroom complete with an ensuite bathroom and a walk-in closet, this home offers the perfect blend of comfort and convenience. Ideal for first-time homebuyers or savvy investors seeking an exceptional value, this townhome exudes warmth and coziness at every turn. Meticulously cared for by its owner, it radiates a sense of pride in ownership. Located within close proximity to shopping, dining, and major interstate routes, this home offers unparalleled convenience without sacrificing tranquility. Experience the best of Decatur living and explore all that this vibrant community has to offer. Don't miss out on the opportunity to make this delightful townhome your own. Schedule a viewing today and experience the allure of Decatur living firsthand!
Location
State GA
County Dekalb
Lake Name None
Rooms
Bedroom Description Other
Other Rooms Other
Basement None
Dining Room Great Room
Interior
Interior Features Double Vanity, Entrance Foyer, Walk-In Closet(s)
Heating Central
Cooling Central Air
Flooring Carpet, Hardwood
Fireplaces Number 1
Fireplaces Type Family Room
Window Features None
Appliance Dishwasher, Disposal
Laundry In Kitchen, Laundry Room
Exterior
Exterior Feature Other
Parking Features Attached, Garage
Garage Spaces 1.0
Fence Back Yard
Pool None
Community Features Homeowners Assoc
Utilities Available Cable Available, Electricity Available, Sewer Available, Water Available
Waterfront Description None
View Other
Roof Type Composition
Street Surface Concrete
Accessibility None
Handicap Access None
Porch Deck
Total Parking Spaces 1
Private Pool false
Building
Lot Description Other
Story Two
Foundation Slab
Sewer Public Sewer
Water Public
Architectural Style Contemporary, Townhouse
Level or Stories Two
Structure Type Cement Siding,Concrete
New Construction No
Construction Status Resale
Schools
Elementary Schools Bob Mathis
Middle Schools Chapel Hill - Dekalb
High Schools Southwest Dekalb
Others
HOA Fee Include Maintenance Grounds
Senior Community no
Restrictions false
Tax ID 15 061 12 088
Ownership Other
Financing no
Special Listing Condition None
Read Less

Bought with Dwelli Inc.



