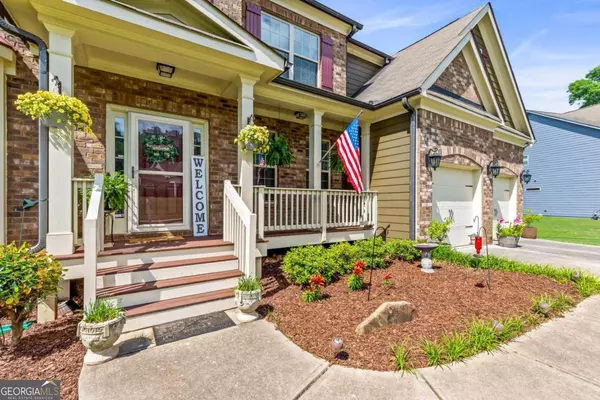For more information regarding the value of a property, please contact us for a free consultation.
226 Tudor Senoia, GA 30276
Want to know what your home might be worth? Contact us for a FREE valuation!

Our team is ready to help you sell your home for the highest possible price ASAP
Key Details
Sold Price $674,999
Property Type Single Family Home
Sub Type Single Family Residence
Listing Status Sold
Purchase Type For Sale
Square Footage 4,778 sqft
Price per Sqft $141
Subdivision Heritage Pointe
MLS Listing ID 10300106
Sold Date 06/26/24
Style Brick Front,Craftsman
Bedrooms 5
Full Baths 3
HOA Fees $500
HOA Y/N Yes
Originating Board Georgia MLS 2
Year Built 2010
Annual Tax Amount $5,161
Tax Year 2023
Lot Size 0.950 Acres
Acres 0.95
Lot Dimensions 41382
Property Description
Great 5 bedroom 3.5 bath retreat to raise your family! From the moment you walk into the stunning 2 story foyer you notice the true gleaming hardwood floors throughout main level. Very open concept with the well thought out kitchen fully equipped with double oven, stainless steel appliances and granite countertops w island. New carpet and upgraded padding throughout the 4 upstairs bedrooms. Fully finished basement is serviced w a new heat/ac splitter and equipped with a room for an office, a workout room , half bath , workshop and family room w large TV and book shelving. A wood bar and stools make it easy for entertaining. The outside is highlighted by a five year old gunite+pebbletech inground salt water pool w waterfall. Home comes w front and rear irrigation system. A large covered deck has abundant views of nature and is the perfect setting for that morning coffee! Conveniently located in the highly sought after and amenities loaded Heritage Pointe neighborhood with access to Senoia and Peachtree City.
Location
State GA
County Coweta
Rooms
Other Rooms Other, Outbuilding
Basement Finished Bath, Daylight, Exterior Entry, Finished, Full, Interior Entry, None
Dining Room Dining Rm/Living Rm Combo, Separate Room
Interior
Interior Features Double Vanity, High Ceilings, Separate Shower, Soaking Tub, Split Foyer, Tray Ceiling(s), Entrance Foyer, Vaulted Ceiling(s), Walk-In Closet(s)
Heating Central, Hot Water, Natural Gas
Cooling Attic Fan, Ceiling Fan(s), Central Air, Dual, Electric, Zoned
Flooring Carpet, Hardwood, Laminate
Fireplaces Number 1
Fireplaces Type Factory Built, Family Room, Gas Log, Gas Starter
Fireplace Yes
Appliance Dishwasher, Disposal, Gas Water Heater, Ice Maker, Microwave, Oven/Range (Combo), Refrigerator, Stainless Steel Appliance(s), Tankless Water Heater
Laundry In Hall
Exterior
Exterior Feature Balcony, Sprinkler System, Water Feature
Parking Features Attached, Garage Door Opener, Kitchen Level, Storage
Garage Spaces 2.0
Fence Fenced, Privacy
Pool In Ground, Salt Water
Community Features Clubhouse, Playground, Pool, Sidewalks, Street Lights, Tennis Court(s)
Utilities Available Cable Available, Electricity Available, High Speed Internet, Natural Gas Available, Phone Available, Sewer Available, Sewer Connected, Underground Utilities, Water Available
View Y/N No
Roof Type Composition
Total Parking Spaces 2
Garage Yes
Private Pool Yes
Building
Lot Description Greenbelt, Open Lot, Private
Faces From PTC, Rockaway Rd. SOUTH to RIGHT into Heritage Pointe, then RIGHT onto Mulberry at roundabout.
Foundation Slab
Sewer Public Sewer
Water Public
Structure Type Concrete
New Construction No
Schools
Elementary Schools Willis Road
Middle Schools East Coweta
High Schools East Coweta
Others
HOA Fee Include Maintenance Grounds,Swimming,Tennis
Tax ID 161 1283 105
Security Features Smoke Detector(s)
Acceptable Financing Cash, Conventional, FHA, VA Loan
Listing Terms Cash, Conventional, FHA, VA Loan
Special Listing Condition Resale
Read Less

© 2025 Georgia Multiple Listing Service. All Rights Reserved.



