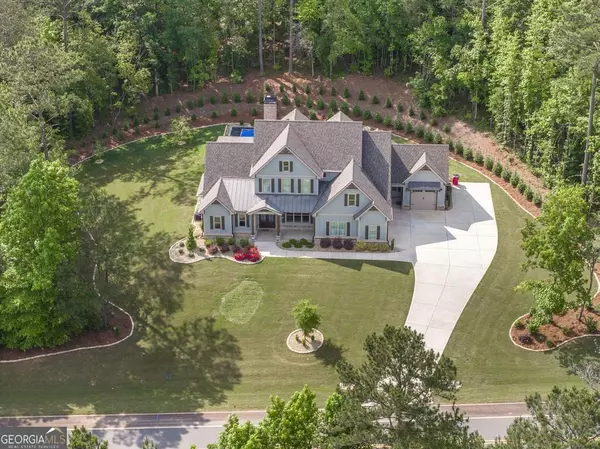For more information regarding the value of a property, please contact us for a free consultation.
411 Crescent Forsyth, GA 31029
Want to know what your home might be worth? Contact us for a FREE valuation!

Our team is ready to help you sell your home for the highest possible price ASAP
Key Details
Sold Price $740,000
Property Type Single Family Home
Sub Type Single Family Residence
Listing Status Sold
Purchase Type For Sale
Square Footage 3,425 sqft
Price per Sqft $216
Subdivision River Forest
MLS Listing ID 10295031
Sold Date 06/28/24
Style Craftsman
Bedrooms 4
Full Baths 3
Half Baths 1
HOA Y/N Yes
Originating Board Georgia MLS 2
Year Built 2021
Annual Tax Amount $7,192
Tax Year 2023
Lot Size 1.050 Acres
Acres 1.05
Lot Dimensions 1.05
Property Description
You'll love this beautifully designed Craftsman home in the luxury gated community of River Forest in Forsyth, GA. This exquisite 4 bedroom 3.5 bathroom home offers a blend of modern elegance and timeless charm. The open-concept layout of the kitchen and living room creates an inviting atmosphere, perfect for hosting gatherings or cozy evenings with loved ones. Stainless appliances in the kitchen, huge island, and beautiful quartz countertops make this a chef's dream. There is a spacious living room and secondary den/office both with fireplaces. There is a separate dining room and laundry room. The main bedroom has an ensuite bathroom, huge walk-in closet, and French doors that flow to the back patio. Three bedrooms are upstairs with plenty of room for the kids or guests. The back patio is perfect for evenings by the outdoor fireplace and for relaxing after you play a round on your very own pickleball court! This is the ultimate way to entertain and you'll be the talk of the town. River Forest has lots to offer with a gated entrance with security, swimming pool, exercise room, playground, common area, and clubhouse. Crescent Drive is a prime location with easy access to schools, shopping, dining, and entertainment. *48hr Kickout.
Location
State GA
County Monroe
Rooms
Other Rooms Other
Basement None
Dining Room Separate Room
Interior
Interior Features Beamed Ceilings, Bookcases, High Ceilings, Master On Main Level
Heating Heat Pump
Cooling Heat Pump
Flooring Vinyl
Fireplaces Number 3
Fireplaces Type Gas Log
Fireplace Yes
Appliance Cooktop, Dishwasher, Dryer, Microwave, Oven, Refrigerator, Stainless Steel Appliance(s), Tankless Water Heater, Washer
Laundry Common Area
Exterior
Parking Features Garage
Community Features Clubhouse, Fitness Center, Gated, Golf, Playground, Pool, Tennis Court(s)
Utilities Available High Speed Internet, Other, Propane
View Y/N No
Roof Type Composition
Garage Yes
Private Pool No
Building
Lot Description Other
Faces From I-75 N Exit at Johnstonville Rd. Take left, Enter River Forest on your Left. Left on River Forest Dr. Right on River Overlook, Left on Covered Bridge Rd, Left on Forest Pointe Dr., Left on Crescent Dr.
Sewer Septic Tank
Water Public
Structure Type Other
New Construction No
Schools
Elementary Schools Hubbard
Middle Schools Other
High Schools Mary Persons
Others
HOA Fee Include Maintenance Grounds,Private Roads,Security,Swimming,Tennis
Tax ID 026M064
Special Listing Condition Resale
Read Less

© 2025 Georgia Multiple Listing Service. All Rights Reserved.



