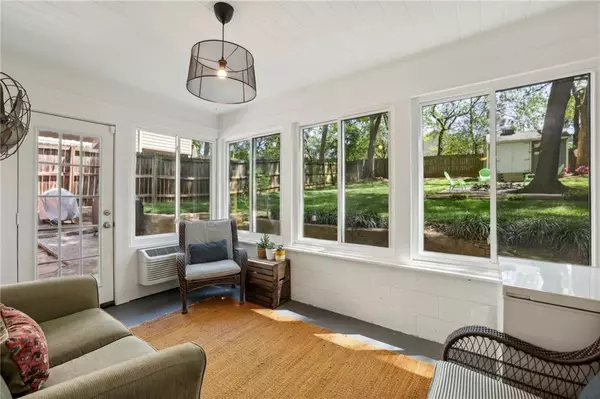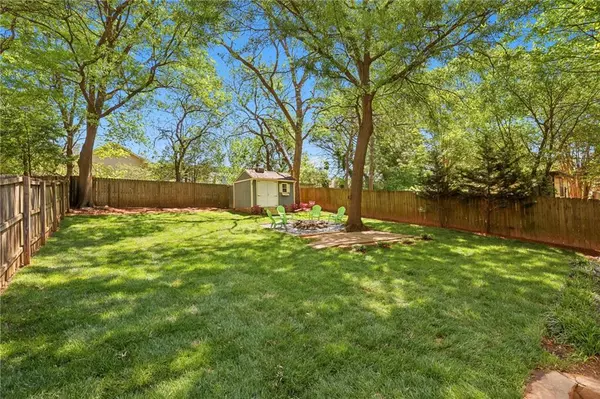For more information regarding the value of a property, please contact us for a free consultation.
993 Longley AVE NW Atlanta, GA 30318
Want to know what your home might be worth? Contact us for a FREE valuation!

Our team is ready to help you sell your home for the highest possible price ASAP
Key Details
Sold Price $585,000
Property Type Single Family Home
Sub Type Single Family Residence
Listing Status Sold
Purchase Type For Sale
Square Footage 1,904 sqft
Price per Sqft $307
Subdivision Howell Station
MLS Listing ID 7369552
Sold Date 06/27/24
Style Bungalow
Bedrooms 3
Full Baths 2
Construction Status Updated/Remodeled
HOA Y/N No
Originating Board First Multiple Listing Service
Year Built 1930
Annual Tax Amount $3,315
Tax Year 2023
Lot Size 7,418 Sqft
Acres 0.1703
Property Description
Westside bungalow in historic Howell Station with sunrise and sunset views! Sit on the sunporch in the morning with your coffee to see the sun rise & front porch swing to see the sunset. Lovely 1930's home with 2 new bathrooms, 3 spacious bedrooms plus an office, large fenced backyard, patio area for grilling and plenty of off-street parking, a rarity for in town living. Location can't be beat to all that the Westside has to offer. Howell Station boasts new tennis & basketball courts, playground, pavilion for gathering, a super active and social community! Walk to the new Westside Paper district for Pancake Social, Boxcar Betty's, brewery, pickleball courts. Westside Park & Reservoir are only a few minutes away. Brand new "spur trail" connection to the Beltline is one street over.
Location
State GA
County Fulton
Lake Name None
Rooms
Bedroom Description Oversized Master
Other Rooms Shed(s)
Basement Crawl Space
Main Level Bedrooms 2
Dining Room Open Concept
Interior
Interior Features Double Vanity, High Ceilings 10 ft Main
Heating Central
Cooling Ceiling Fan(s), Central Air
Flooring Carpet, Ceramic Tile, Hardwood
Fireplaces Type None
Window Features None
Appliance Dishwasher, Disposal, Gas Range, Refrigerator
Laundry Laundry Room, Main Level
Exterior
Exterior Feature Private Yard, Private Entrance
Parking Features Driveway, Kitchen Level, Level Driveway
Fence Back Yard, Fenced, Wood, Wrought Iron
Pool None
Community Features Homeowners Assoc, Near Beltline, Near Public Transport, Near Shopping, Park, Pickleball, Playground, Public Transportation, Restaurant, Tennis Court(s)
Utilities Available Cable Available, Electricity Available, Natural Gas Available, Phone Available, Sewer Available, Water Available
Waterfront Description None
View Trees/Woods
Roof Type Metal
Street Surface Paved
Accessibility None
Handicap Access None
Porch Front Porch, Glass Enclosed, Screened
Total Parking Spaces 4
Private Pool false
Building
Lot Description Back Yard, Landscaped, Private
Story Two
Foundation Pillar/Post/Pier
Sewer Public Sewer
Water Public
Architectural Style Bungalow
Level or Stories Two
Structure Type HardiPlank Type
New Construction No
Construction Status Updated/Remodeled
Schools
Elementary Schools Centennial Place
Middle Schools Centennial Place
High Schools Midtown
Others
Senior Community no
Restrictions false
Tax ID 17 018900040854
Special Listing Condition None
Read Less

Bought with Harry Norman Realtors



