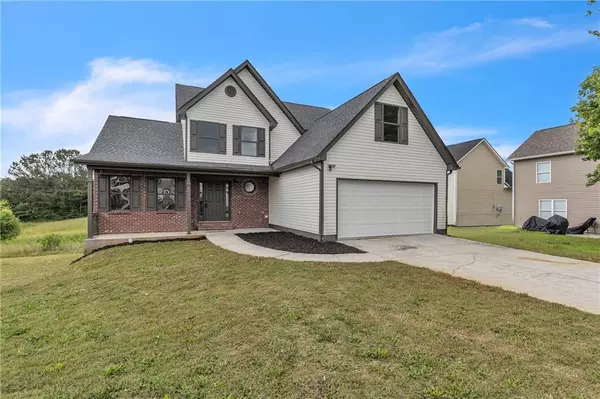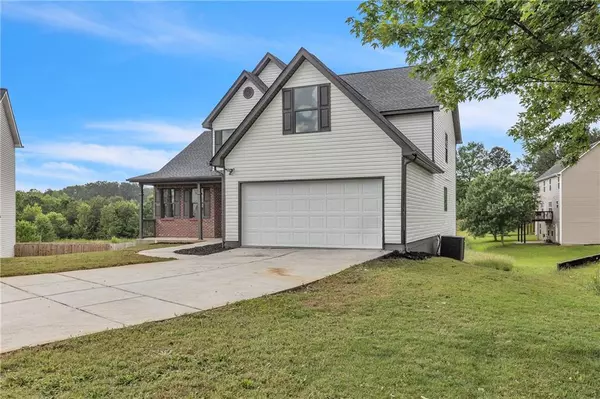For more information regarding the value of a property, please contact us for a free consultation.
3190 Meadow Point CT Snellville, GA 30039
Want to know what your home might be worth? Contact us for a FREE valuation!

Our team is ready to help you sell your home for the highest possible price ASAP
Key Details
Sold Price $439,900
Property Type Single Family Home
Sub Type Single Family Residence
Listing Status Sold
Purchase Type For Sale
Square Footage 3,276 sqft
Price per Sqft $134
Subdivision Lenora Meadows
MLS Listing ID 7387608
Sold Date 06/28/24
Style Traditional
Bedrooms 5
Full Baths 3
Half Baths 1
Construction Status Updated/Remodeled
HOA Fees $175
HOA Y/N Yes
Originating Board First Multiple Listing Service
Year Built 2006
Annual Tax Amount $3,787
Tax Year 2023
Lot Size 7,405 Sqft
Acres 0.17
Property Description
MOVE-IN READY and meticulously renovated, this home in the Meadow Point Community offers a stylish and spacious living environment. The property features 5 BEDROOMS and 3.5 BATHROOMS, including a fully FINISHED BASEMENT with 2 Bedrooms, a full bathroom, and its own KITCHEN and LAUNDRY. The main level of the home impresses with 18FT HIGH CEILINGS and an OPEN CONCEPT layout, incorporating a MASTER BEDROOM for convenience. There's also a BONUS ROOM that could serve as a 6th bedroom or office, complete with a large walk-in closet. Recent upgrades include a NEW ROOF, entirely RENOVATED BATHROOMS, a modern KITCHEN with NEW APPLIANCES, QUARTZ COUNTERTOPS, GLASS TILE BACKSPLASH, and NEW TILE FLOORING. Additional updates feature NEW HVAC SYSTEMS, NEW LUXURY VINYL PLANK (LVP) FLOORING, NEW CARPET, and FRESH PAINT throughout. Outdoor living is enhanced with NEW DECKS. The large FAMILY ROOM, highlighted by a cozy wood-burning FIREPLACE, is ideal for gatherings. Conveniently located close to SCHOOLS, SHOPPING, and DINING. Don't miss your chance to own this beautifully upgraded home. Schedule your viewing today and Welcome Home!
Location
State GA
County Gwinnett
Lake Name None
Rooms
Bedroom Description In-Law Floorplan,Master on Main,Roommate Floor Plan
Other Rooms None
Basement Daylight, Exterior Entry, Finished, Finished Bath, Interior Entry
Main Level Bedrooms 1
Dining Room Separate Dining Room
Interior
Interior Features Coffered Ceiling(s), Crown Molding
Heating Central, Forced Air
Cooling Ceiling Fan(s), Central Air
Flooring Carpet, Hardwood, Vinyl
Fireplaces Number 1
Fireplaces Type Family Room
Window Features None
Appliance Dishwasher, Disposal, Electric Oven, Electric Range
Laundry Common Area
Exterior
Exterior Feature Balcony
Parking Features Assigned, Attached, Driveway, Garage
Garage Spaces 1.0
Fence None
Pool None
Community Features None
Utilities Available Cable Available, Electricity Available, Natural Gas Available
Waterfront Description None
View City
Roof Type Shingle
Street Surface Concrete
Accessibility None
Handicap Access None
Porch Deck
Total Parking Spaces 2
Private Pool false
Building
Lot Description Back Yard, Cleared, Front Yard
Story Two
Foundation Brick/Mortar
Sewer Public Sewer
Water Public
Architectural Style Traditional
Level or Stories Two
Structure Type Block,Brick Front,Vinyl Siding
New Construction No
Construction Status Updated/Remodeled
Schools
Elementary Schools Rosebud
Middle Schools Grace Snell
High Schools South Gwinnett
Others
Senior Community no
Restrictions false
Tax ID R4317 057
Special Listing Condition None
Read Less

Bought with HomeSmart



