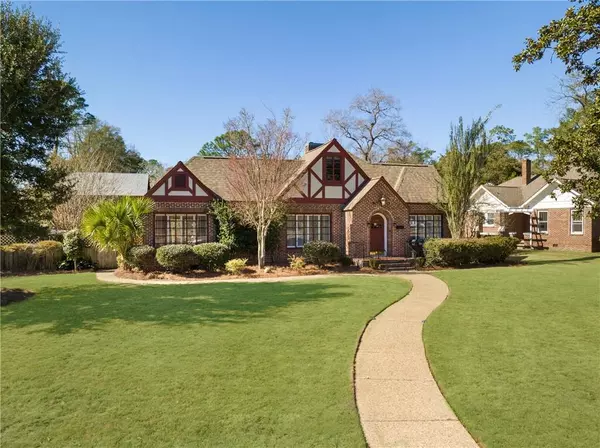For more information regarding the value of a property, please contact us for a free consultation.
1201 N Davis ST Albany, GA 31701
Want to know what your home might be worth? Contact us for a FREE valuation!

Our team is ready to help you sell your home for the highest possible price ASAP
Key Details
Sold Price $399,900
Property Type Single Family Home
Sub Type Single Family Residence
Listing Status Sold
Purchase Type For Sale
Square Footage 5,272 sqft
Price per Sqft $75
Subdivision Garden District Of Rawson Circlemain
MLS Listing ID 7374307
Sold Date 06/27/24
Style Tudor
Bedrooms 6
Full Baths 4
Half Baths 1
Construction Status Resale
HOA Y/N No
Originating Board First Multiple Listing Service
Year Built 1936
Annual Tax Amount $4,003
Tax Year 2023
Lot Size 0.700 Acres
Acres 0.7
Property Description
2 homes on 1 lot with a gunite pool in the courtyard with a gazebo. This historic Tudor cottage, located in the Rawson Circle Garden District, boasts an arched wooden door, lath and plaster walls and a mix of originality and modern improvements, highlighting the home's southern charm. Main house includes 3722 finished sq. of beauty complete with 9 foot ceilings, hardwood floors, and plantation shutters. - The spacious great room is 20 x 25 and offers lots of natural light and access to the pool. Country kitchen with stainless steel appliances and sink, butler's pantry, 2nd pantry, breakfast room, and a laundry room with a soaking sink. Oversized Formal dining room is ready for entertainment, formal room with gas fireplace surrounded by marble and a wood paneled library. The owner's suite features a newly added bathroom with heated tile floors, walk-in glass block shower, water closet, double vanities, and doorway to the pool. Second bedroom on main level with wall to wall windows and full bath access including make up bar, tile accents, and linen. The second floor will impress with 3 bedrooms, full bath, and bonus/flex space room. 2nd residence / Guest 1550 -sf home offers an elevator. Upper level includes living room, kitchen with eat-in dining room, wooden cabinets, office, 1 bedroom, 1 full bath, hardwood and tile flooring throughout, a separate carport, and private access from back shared private road. Lower level offers a workshop complete with a half bath. Exterior boasts beautiful landscaping with zoysia grass, private front drive, and sprinkler system. There is a 2-car garage with an elevator leading to a 1,550 square foot apartment (making the total heated and cooled space 5,272 square feet) Guest house is currently a short term investment. Other amenities include a new roof installed in 2015, Pella Windows, blown-in insulation, security system, floored attic, basement with sump pump, updated plumbing, water softener system, 2 humidifiers, tankless water heater, and tons of storage throughout the home.
Location
State GA
County Dougherty
Lake Name None
Rooms
Bedroom Description Master on Main,Oversized Master
Other Rooms None
Basement Crawl Space
Main Level Bedrooms 2
Dining Room Butlers Pantry, Separate Dining Room
Interior
Interior Features Bookcases, Double Vanity, Elevator, Entrance Foyer, High Ceilings 9 ft Main, High Speed Internet, His and Hers Closets, Walk-In Closet(s)
Heating Central, Electric
Cooling Ceiling Fan(s), Central Air
Flooring Ceramic Tile, Hardwood
Fireplaces Number 2
Fireplaces Type Living Room, Master Bedroom
Window Features Double Pane Windows
Appliance Dishwasher, Dryer, Electric Cooktop, Electric Oven, Microwave, Refrigerator, Washer
Laundry Main Level, Other
Exterior
Exterior Feature Private Entrance, Private Yard
Parking Features Attached, Covered, Driveway, Garage, Garage Faces Rear, Level Driveway
Garage Spaces 2.0
Fence Fenced
Pool In Ground, Private
Community Features None
Utilities Available Cable Available, Electricity Available, Natural Gas Available, Phone Available
Waterfront Description None
View Rural
Roof Type Composition
Street Surface Paved
Accessibility None
Handicap Access None
Porch Patio
Private Pool true
Building
Lot Description Back Yard, Front Yard, Landscaped, Level, Private
Story Two
Foundation Block
Sewer Public Sewer
Water Public
Architectural Style Tudor
Level or Stories Two
Structure Type Brick 4 Sides
New Construction No
Construction Status Resale
Schools
Elementary Schools Northside - Dougherty
Middle Schools Albany
High Schools Dougherty Comprehensive
Others
Senior Community no
Restrictions false
Tax ID 000FF00027014
Special Listing Condition None
Read Less

Bought with Keller Williams Realty Atl Partners



