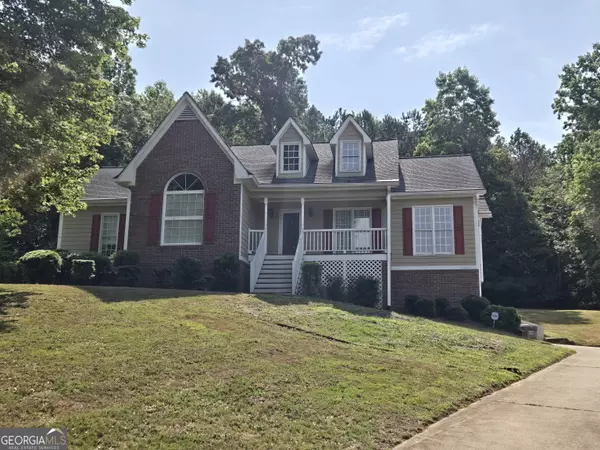For more information regarding the value of a property, please contact us for a free consultation.
89 Kensley Dallas, GA 30157
Want to know what your home might be worth? Contact us for a FREE valuation!

Our team is ready to help you sell your home for the highest possible price ASAP
Key Details
Sold Price $340,000
Property Type Single Family Home
Sub Type Single Family Residence
Listing Status Sold
Purchase Type For Sale
Square Footage 1,718 sqft
Price per Sqft $197
Subdivision Kensley Park
MLS Listing ID 10309731
Sold Date 07/03/24
Style Brick Front,Traditional
Bedrooms 3
Full Baths 2
HOA Y/N No
Originating Board Georgia MLS 2
Year Built 1995
Annual Tax Amount $3,716
Tax Year 2023
Lot Size 0.840 Acres
Acres 0.84
Lot Dimensions 36590.4
Property Description
Welcome to your dream home, nestled on a generous 0.84-acre lot! This beautifully maintained 3-bedroom, 2-bathroom residence boasts an inviting covered front porchCoperfect for relaxing with a morning coffee or evening sunset. As you step inside, you'll be greeted by a spacious living room featuring a cozy fireplace, ideal for family gatherings and chilly evenings. The separate dining room offers a perfect space for entertaining guests or enjoying family meals. The home is adorned with luxurious vinyl wood plank flooring, combining style with durability. The kitchen is a chefCOs delight, bathed in natural light from an abundance of windows. It's designed to inspire your culinary creations while providing a bright and cheerful atmosphere. All three bedrooms are generously sized and offer ample closet space, ensuring comfort and convenience. The master suite is a true retreat, complete with a private bathroom featuring a soaking tub, separate shower, and a vanity areaCoyour personal sanctuary for relaxation. Need storage? The unfinished basement offers endless possibilities. Use it for storage or finish it to create additional living space tailored to your needs. The property also includes a spacious two-car garage with room for an additional vehicle, perfect for car enthusiasts or extra storage. DonCOt miss out on this incredible opportunity to own a beautiful home with modern amenities and plenty of space to grow. Schedule your viewing today and experience all the charm and potential this home has to offer!
Location
State GA
County Paulding
Rooms
Basement Exterior Entry, Partial, Unfinished
Dining Room Separate Room
Interior
Interior Features Master On Main Level, Other, Separate Shower, Soaking Tub, Vaulted Ceiling(s), Walk-In Closet(s)
Heating Central, Forced Air, Natural Gas
Cooling Ceiling Fan(s), Central Air
Flooring Laminate, Vinyl
Fireplaces Number 1
Fireplaces Type Family Room, Gas Log
Fireplace Yes
Appliance Dishwasher, Dryer, Microwave, Oven/Range (Combo), Refrigerator, Washer
Laundry In Kitchen, Laundry Closet
Exterior
Parking Features Basement, Garage, Garage Door Opener, Side/Rear Entrance
Community Features None, Street Lights
Utilities Available Cable Available, Electricity Available, Natural Gas Available, Water Available
View Y/N No
Roof Type Composition
Garage Yes
Private Pool No
Building
Lot Description None
Faces GPS friendly. From Hiram Acworth Hwy, turn onto Kensley Park and take first street on left and house will be on the left.
Foundation Slab
Sewer Septic Tank
Water Public
Structure Type Wood Siding
New Construction No
Schools
Elementary Schools C A Roberts
Middle Schools East Paulding
High Schools East Paulding
Others
HOA Fee Include None
Tax ID 34785
Security Features Smoke Detector(s)
Special Listing Condition Resale
Read Less

© 2025 Georgia Multiple Listing Service. All Rights Reserved.



