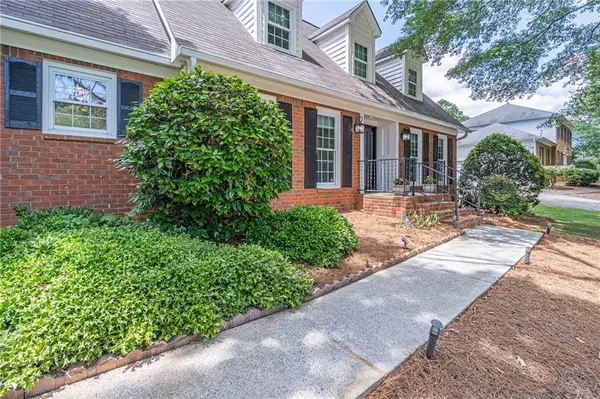For more information regarding the value of a property, please contact us for a free consultation.
2541 Meadowglen TRL Snellville, GA 30078
Want to know what your home might be worth? Contact us for a FREE valuation!

Our team is ready to help you sell your home for the highest possible price ASAP
Key Details
Sold Price $466,000
Property Type Single Family Home
Sub Type Single Family Residence
Listing Status Sold
Purchase Type For Sale
Square Footage 2,876 sqft
Price per Sqft $162
Subdivision Dogwood Plantation
MLS Listing ID 7394006
Sold Date 07/02/24
Style Cape Cod,Traditional
Bedrooms 3
Full Baths 2
Half Baths 1
Construction Status Resale
HOA Fees $615
HOA Y/N Yes
Originating Board First Multiple Listing Service
Year Built 1986
Annual Tax Amount $4,341
Tax Year 2023
Lot Size 0.510 Acres
Acres 0.51
Property Description
Truly renovated! Top of the line everything!! Farmhouse sink, all stainless black appliance package, oversized luxury shower, all new cabinets/counters throughout the entire home, all new floors. Literally, everything has been upgraded and updated. This was not a flipper. Just a homeowner, with great taste, that truly loves her home. The yard is flat and fenced. Rooms are generous sizes. Master on the main. New windows, new water heater, HVAC has been replaced within the last few years. Located in the award-winning Brookwood School District, this home is also nestled in a great swim/tennis neighborhood with a community lake and playground. This pristinely kept neighborhood is close to shops, restaurants, parks and schools. You will feel like you are on vacation everyday, when you walk into your master bath. Come get your slice of heaven today!!
Location
State GA
County Gwinnett
Lake Name None
Rooms
Bedroom Description Master on Main
Other Rooms None
Basement Crawl Space
Main Level Bedrooms 1
Dining Room Separate Dining Room
Interior
Interior Features Bookcases, Entrance Foyer, High Ceilings 10 ft Main
Heating Central, Forced Air, Natural Gas
Cooling Ceiling Fan(s), Central Air
Flooring Laminate, Marble
Fireplaces Number 1
Fireplaces Type Gas Log, Gas Starter, Living Room
Window Features Double Pane Windows,Insulated Windows,Skylight(s)
Appliance Dishwasher, Gas Range, Range Hood, Refrigerator
Laundry Lower Level
Exterior
Exterior Feature Private Yard
Parking Features Garage, Garage Door Opener, Garage Faces Side
Garage Spaces 2.0
Fence Back Yard, Wood
Pool None
Community Features Clubhouse, Pool, Tennis Court(s)
Utilities Available Cable Available, Electricity Available, Natural Gas Available, Sewer Available, Underground Utilities, Water Available
Waterfront Description None
View Other
Roof Type Composition,Shingle
Street Surface Asphalt
Accessibility None
Handicap Access None
Porch Deck
Private Pool false
Building
Lot Description Back Yard, Front Yard
Story Two
Foundation Block
Sewer Septic Tank
Water Public
Architectural Style Cape Cod, Traditional
Level or Stories Two
Structure Type Brick Front
New Construction No
Construction Status Resale
Schools
Elementary Schools Brookwood - Gwinnett
Middle Schools Crews
High Schools Brookwood
Others
HOA Fee Include Swim,Tennis
Senior Community no
Restrictions false
Tax ID R5024 105
Acceptable Financing Cash, Conventional, FHA, VA Loan
Listing Terms Cash, Conventional, FHA, VA Loan
Special Listing Condition None
Read Less

Bought with Boulevard Homes, LLC



